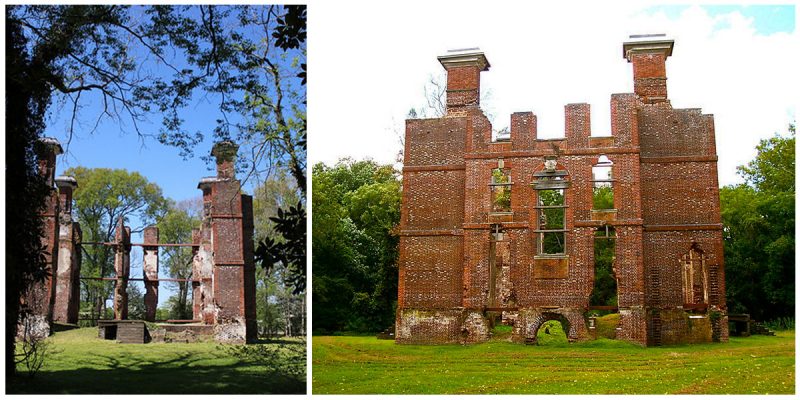Rosewell Plantation in Gloucester County, Virginia was the home of the Page family for over a hundred years. The Page family was one of the earliest families of Virginia.
At the centre of the three thousand acre plantation once stood a beautiful, three-story mansion which was built between the years of 1725 and 1738.
Through much of the 18th century and 19th centuries, and during the American Civil War, Rosewell Mansion hosted the area’s most elaborate formal balls and celebrations.
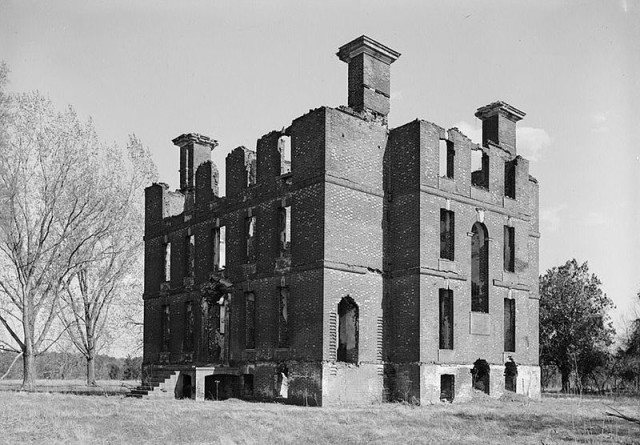
Slave labor was “an essential part” of Gloucester’s economy during the colonial times.
In fact, the family which owned its grandest plantation, the Rosewell Plantation, had been involved in slavery since the 1670’s.
The Page clan’s ancestor, Colonel John Page, was an agent of the Royal African Company, a “key player in the transport of Africans to the West Indies and Virginia.”
In the 1680s, the Company was sending approximately five thousand slaves a year to the states.
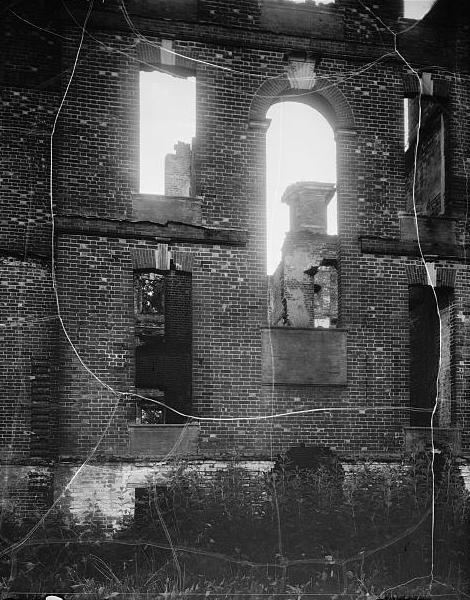
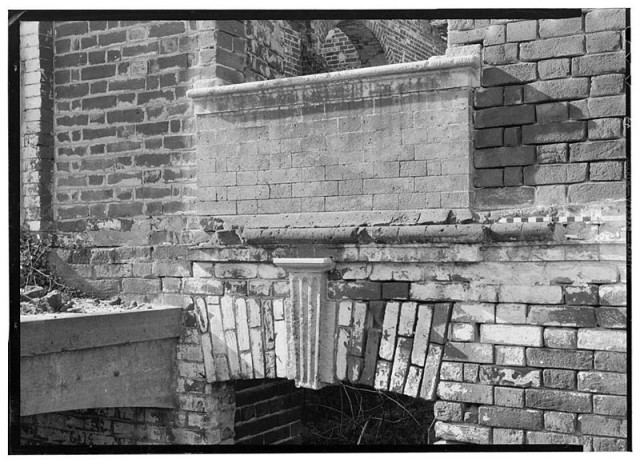
As originally completed, the home boasted a flat lead roof behind a parapet atop its three stories and twin octagonal cupolas at each end.
Flanking dependencies in front of the mansion formed an elaborate forecourt. The interior was painted in high style, such that the restorers of Colonial Williamsburg relied, in part, on an order by John Page for paints from London to give a sense of the colors in the Governor’s Palace at Williamsburg.
In 1771 Page wrote to John Norton and Sons of London for new materials, appending these instructions:
“As my house is very much out of repair, I shall be much obliged if you will send me the following articles: 100 lbs. white lead; 20 lbs. yellow ochre; a barrel of oil; 20 lbs. of Venetian Red; 2 gallons of spots of Turpentine; 5 lbs. of Red lead; 3 lbs. lamp Black; 2 lbs. of white Copperas.“
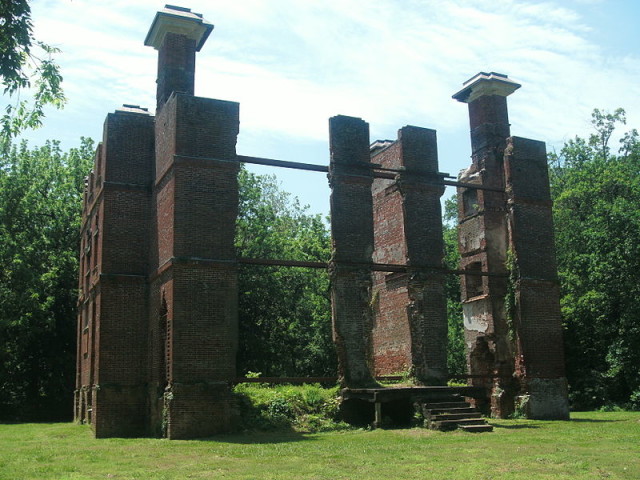
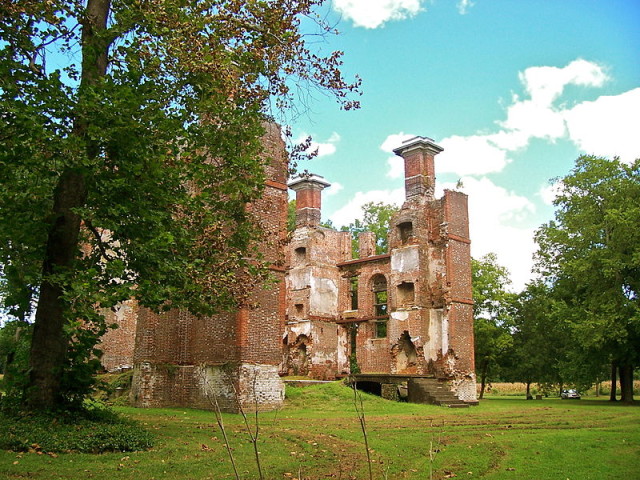
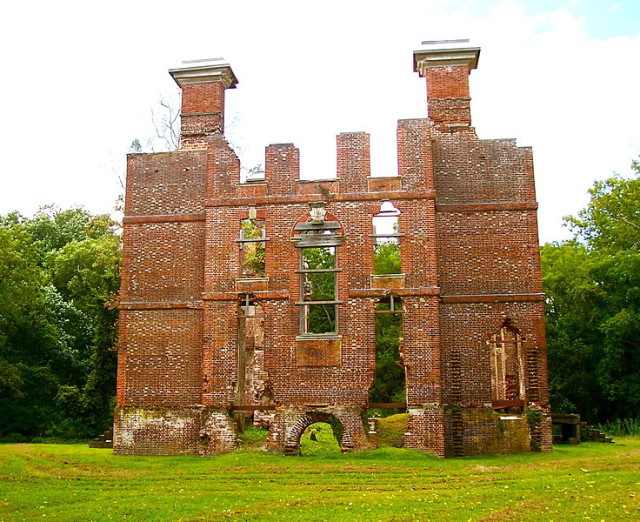
Rosewell Mansion and part of its history were described by author James Joseph McDonald in “Life In Old Virginia” (The Old Virginia Publishing Co., Norfolk, Va., 1907) thus:
“The mansion is substantially built of brick, three stories, and with a basement.
The foundation walls are three and one-half feet thick. The reception hall is large, the ceilings lofty, and the whole mansion is indicative of refined taste and wealth.
From the upper windows, a magnificent view is had of the surrounding level lands and the waters of the creeks and the York River.
“During the life of Governor Page, Thomas Jefferson was a frequent and welcome visitor there.
While on one of his visits he wrote the rough draft of the Declaration of Independence in what is now known as the ‘Blue Room,’ situated on the northwest corner of the second story of this house.”
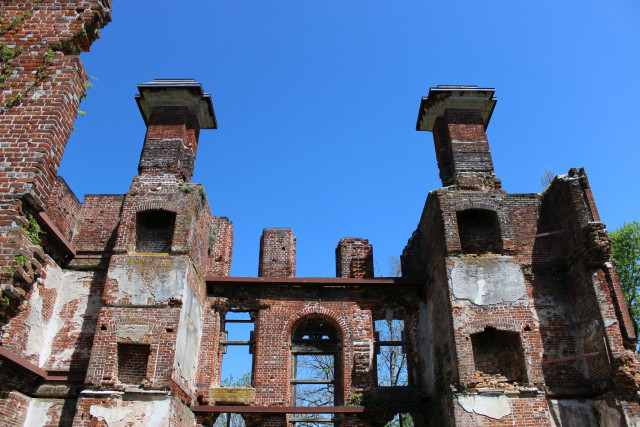
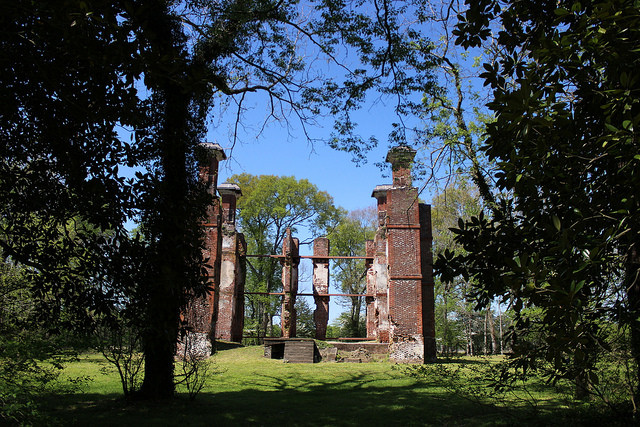
Today, a largely undisturbed historic ruin, the site has been the subject of archaeological work which has revealed many artifacts and shed light on some aspects of colonial life and architecture previously unclear.
