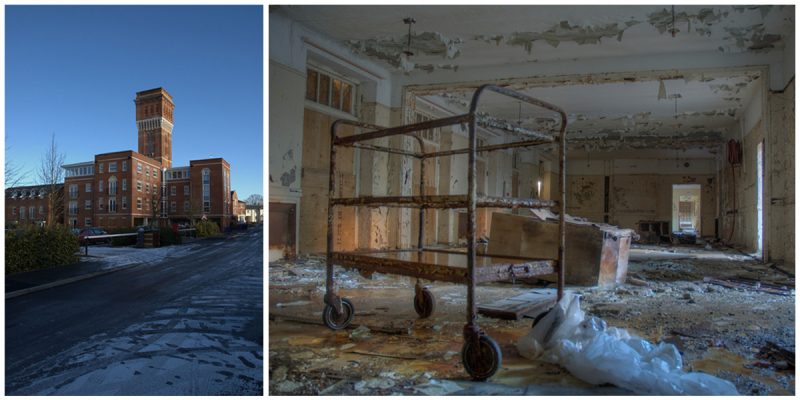St Augustine’s Hospital was thoughtfully conceived as a therapeutic environment for mentally ill patients from across Kent, built in 1875, on a 120-acre site in Chartham, Kent.
It was known by a number of names: Kent County Lunatic Asylum (1875-1920) and Kent County Mental Hospital (1920-1948). In 1948 the hospital became part of the National Health Service and was renamed St Augustine’s Hospital. Photos: Jason Rogers/Flickr
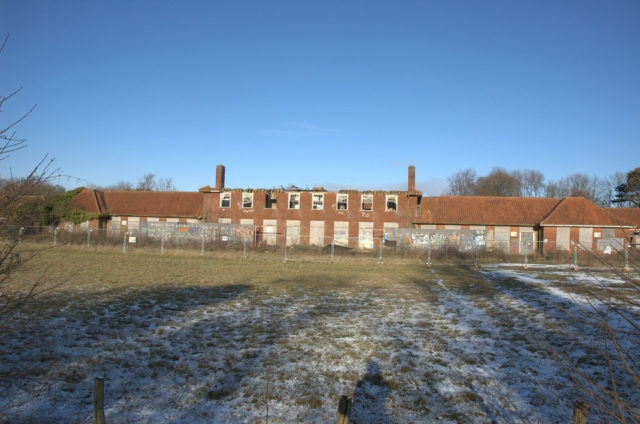
When it became clear in the early 1870s that the Kent County Asylum at Barming Heath, Maidstone, was no longer large enough to accommodate all the county’s pauper lunatics, a search began for a site for a second county asylum as the 1845 Lunacy Act had made it obligatory to provide asylums.
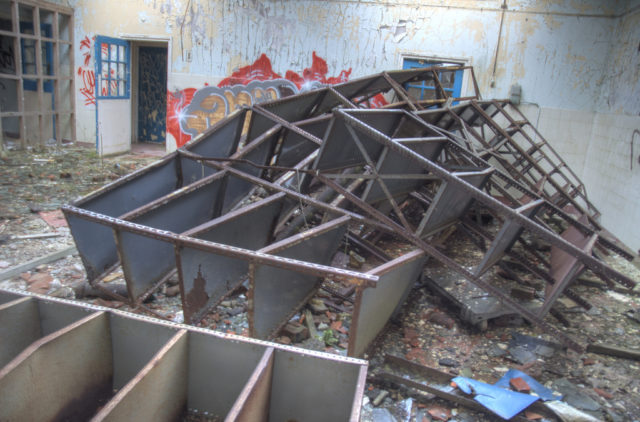
A 120-acre (49 ha) site on Chartham Downs three miles south-west of Canterbury was chosen. It satisfied the requirements set down by the Commissioners in Lunacy.
A site on elevated ground with cheerful prospects and enough space to provide employment and recreation for inmates while preventing them being overlooked or disturbed by strangers. It was also conveniently close to a railway station and situated centrally in its catchment area and not too far from the nearest large town.
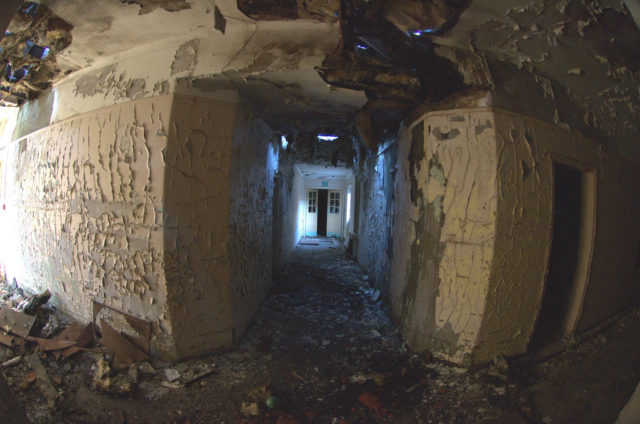
The buildings were designed by the London firm of architects Gough and J. Giles, which was one of the most successful asylum architects, winning eight of the sixteen competitions he entered and coming second in four. The buildings were completed in 1876 at a total cost of £211,852.
Originally built to house 870 patients, the hospital gradually expanded and by 1948 had 300 acres, including a farm, and 73 staff residences, as well as new blocks and facilities for patients.
Eventually, there would be 2,000 patients. Among the new treatments used at the hospital at that time were electroconvulsive therapy and psychosurgery.
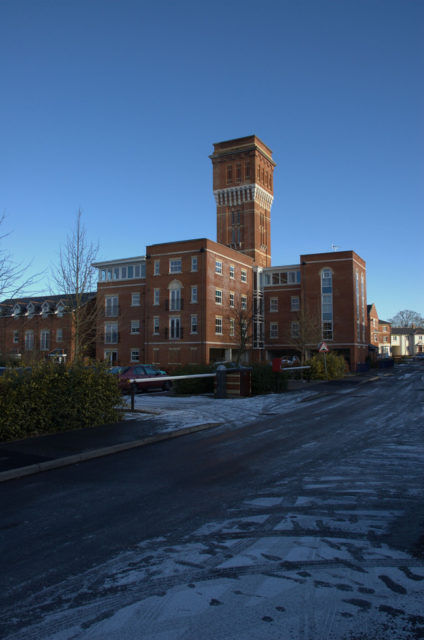
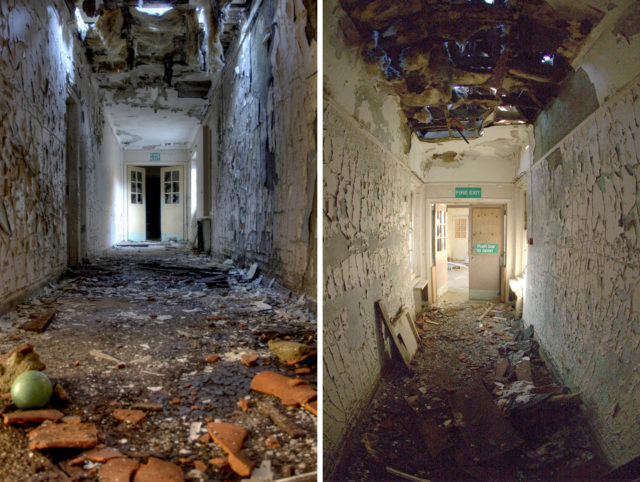
During the first world war, the asylum took in patients from other parts of the country, when their hospitals were being used for military casualties. After the end of the war, they had a number of service patients (there were 37 in 1922), ex-servicemen who had special privileges. During the second world war, part of the hospital was taken over by the Emergency Medical Service for military use.
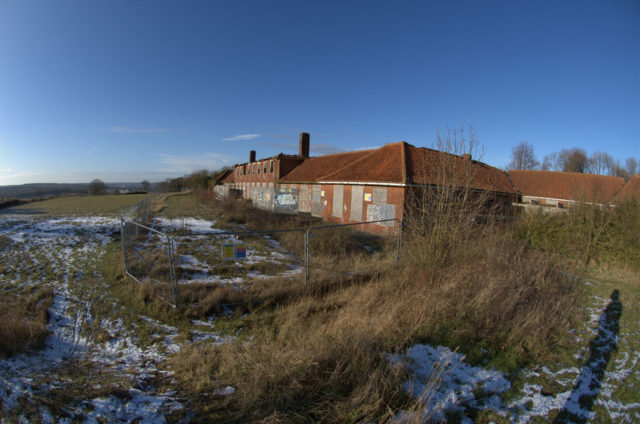
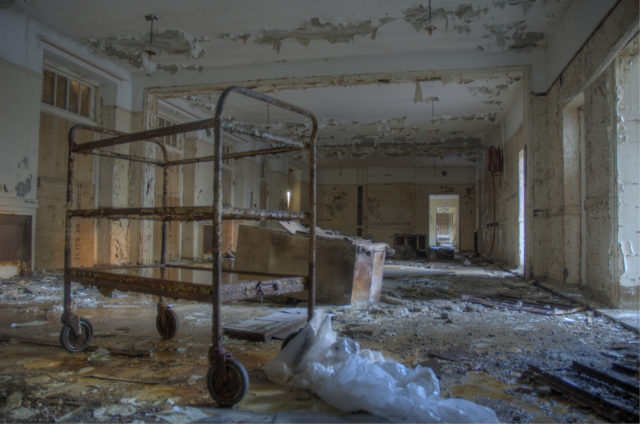
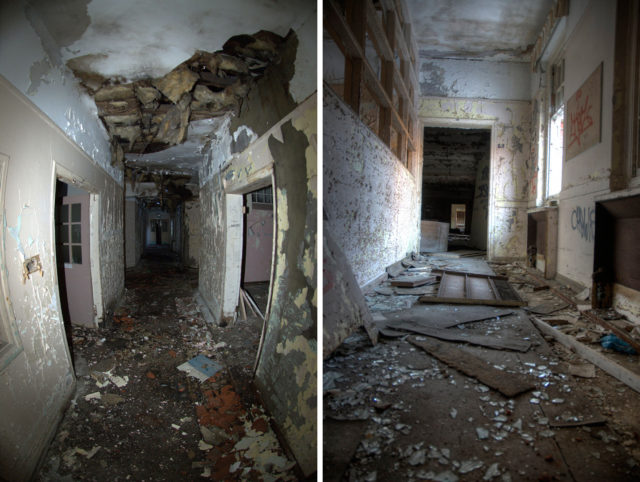
St Augustine’s Hospital closed in 1993 and the site is now occupied by housing, although a few of the original hospital buildings remain. In 1997 development of the site for housing was begun. A few of the hospital buildings, including the administration block, the water tower, and the chapel, were retained but the rest were demolished.
