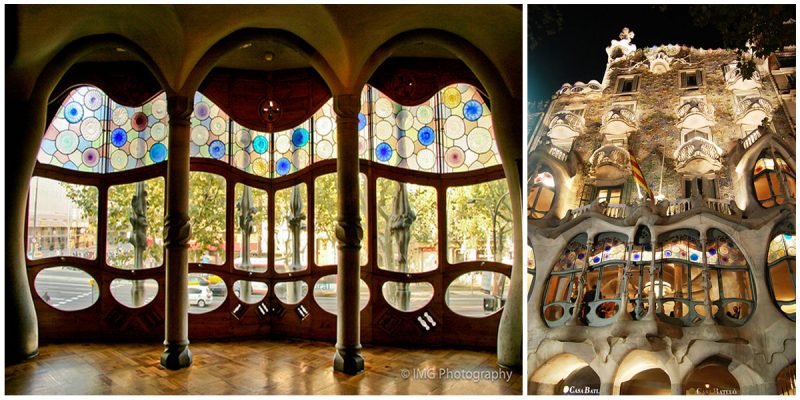Casa Batlló is a renowned building located in the center of Barcelona and the most emblematic work of the brilliant architect Antoni Gaudí.
The house was built in 1877, and after Batlló family asked Gaudí to build another in its place he decided to renovate the building in Catalan style.
It was redesigned in 1904 and has been refurbished several times after that.
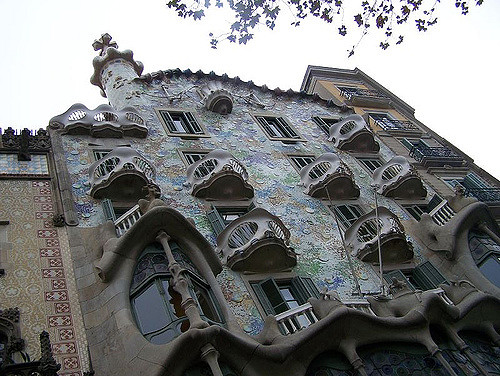
The building looks very remarkable — like everything Gaudí designed, only identifiable as Modernisme or Art Nouveau in the broadest sense. The ground floor, in particular, is rather astonishing with tracery, irregular oval windows and flowing sculpted stone work.
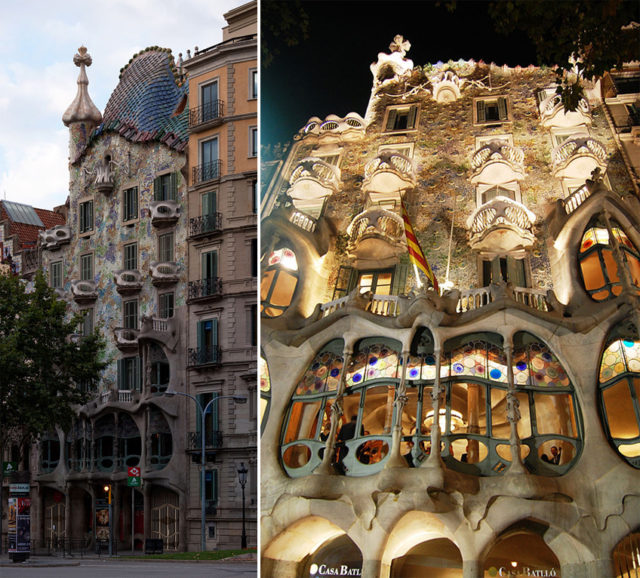
The local name for the building is Casa dels ossos (House of Bones) as it has a visceral, skeletal, organic quality.
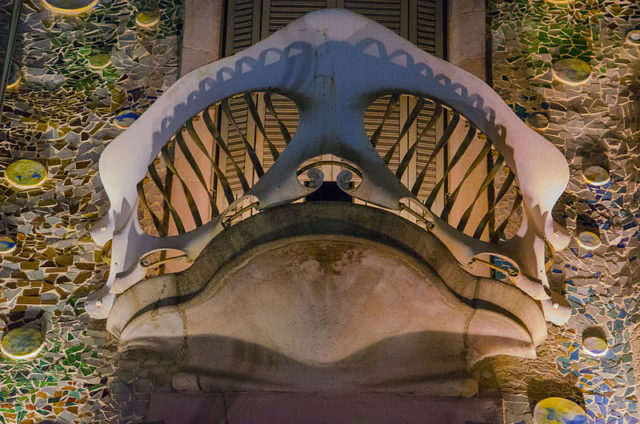
The walls were redesigned in wavy shape and the top of the façade was made in a structure of Montjuic sandstone with undulating lines.
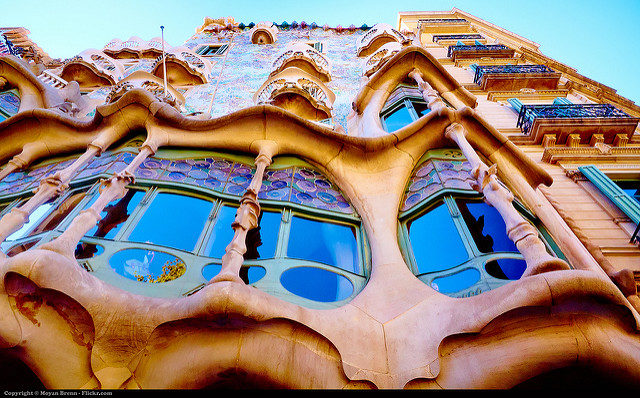
The façade is divided into three distinct sections, each reflecting a level of anatomy. In the base level, there are huge abstract bones. Above that, the front is filled with abstract blood vessels and muscle. The roof is arched and was likened to the back of a dragon or dinosaur.
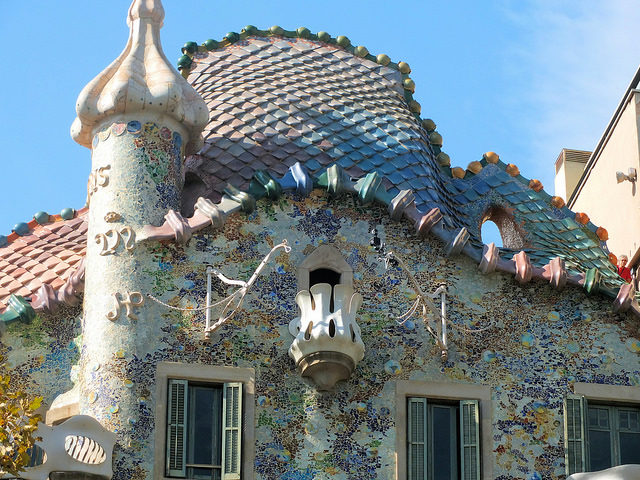
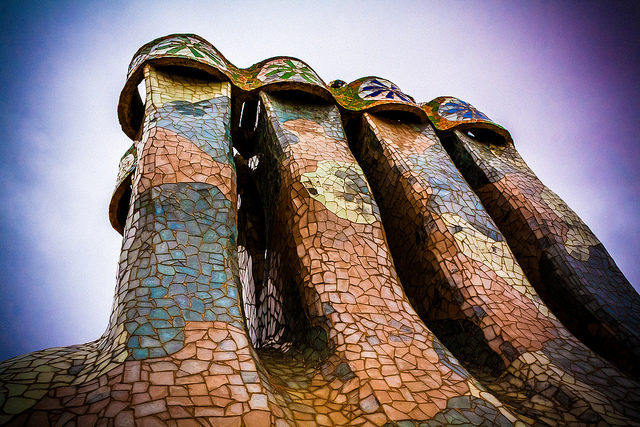
A common theory about the building is that the rounded feature to the left of center, terminating at the top in a turret and cross, represents the lance of Saint George (patron saint of Catalonia, Gaudí’s home), as it is plunged into the back of the dragon.
The tiles on the roof were given a metallic sheen to simulate the varying scales of the dragon – the green color on the right side is where the head begins; in the center, the colors are deep blue and violet and red and pink on the left side of the building.
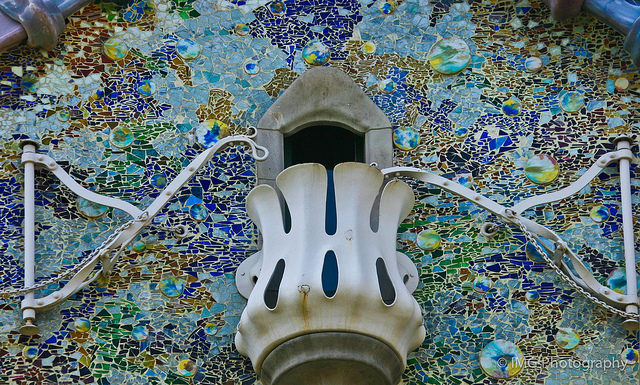
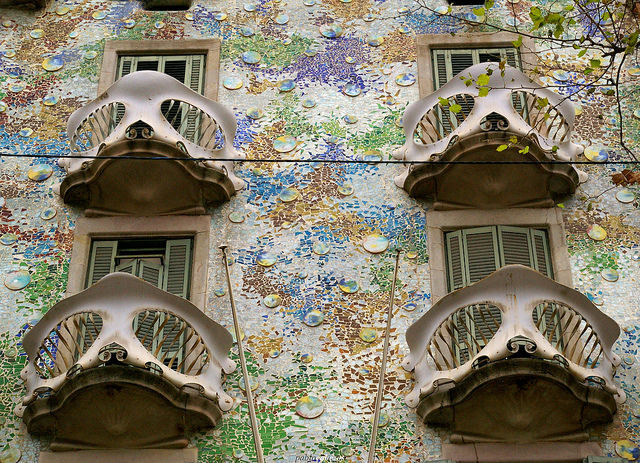
The apartments are a magnificent example of Gaudí’s meticulous approach and combined structure.
With this masterpiece, Gaudí’s building, with its modern notion of ventilation, represented a rationalist structure some thirty years before the school of rationalism was truly born.
In 2002, the house opened its doors to the public and in 2005 Casa Batlló became a Unesco World Heritage Site.
