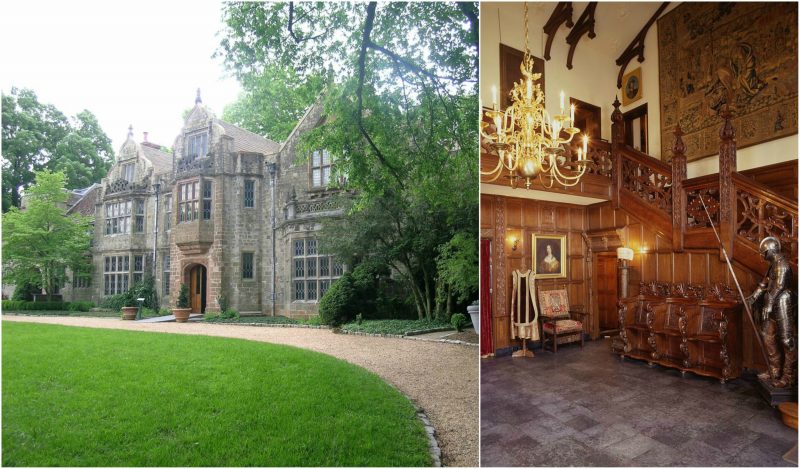The current Virginia House Manor is situated on a hillside in the Windsor Farms neighborhood of Richmond, Virginia, but this magnificent building was not always here. The house was originally built in Warwick, England. To make things even stranger, the manor was built out of the materials from the Augustinian Priory of the Holy Sepulcher of Jerusalem (Warwick Priory). Now this is a house with history!
After Warwick Priory (founded in 1109) had been shut down in 1536, during the “dissolution of the monasteries” act, the property was bought by a politician called Thomas Hawkins (alias Fisher). He immediately demolished all the monastery buildings on the property and used the materials to build his own house wich was named “Hawk’s Nest.” Fisher’s house was a beautiful and luxurious place, surrounded by gardens. Fisher even hosted Queen Elizabeth I at “the Nest” once. The property changed owners in 1709, and again in the middle of the 19th century, when was bought by the Lloyds Bank. They put the house for sale at an auction in 1925.
The catalog described it as “a “Highly Important Unreserved Demolition Sale. Offering such items as rare old oak doors, a large quantity of floor boards, the whole of the joists and other timbers, and enormous quantities of excellent brick, sandstone, old oak and other beams, timbers, and girders.” Before the auction took place, an American citizen called Alexander W. Weddell and his wife, Virginia Chase Steedman, offered £3,500 in advance for the entire building. They managed to seal the deal. Alexander Weddell was an American diplomat; he served as United States ambassador to Argentina from 1933 to 1939 and to Spain from 1939 to 1942. Weddell became the new owner of the house, and he made plans to send it on a “little” adventure.
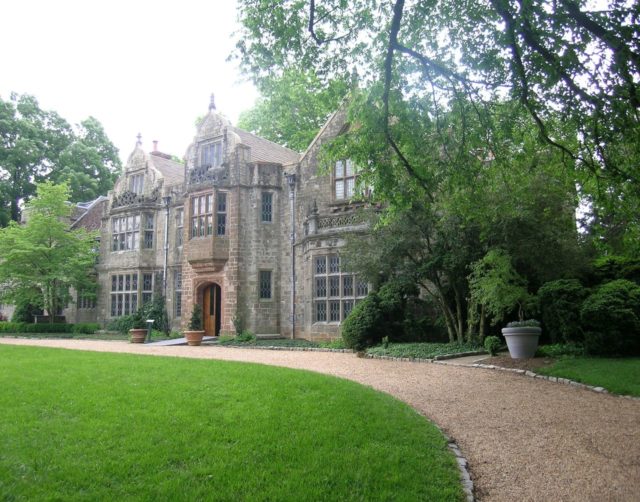
After the press in Great Britain found out about the deal, they were very critical, and they heavily opposed the decision, especially when they heard that the house would be demolished. Some members of the House of Commons were also angry. Some of them wanted to declare the sale as invalid and prevent the manor from being sold. This request was denied, and people realized that they don’t intend to just demolish the building and throw away everything. Their plan was to salvage the materials as best as they could, and then rebuild the house somewhere else. To be more precise, they wanted to reuse the material for another manor. And Wedell wasn’t going to rebuild the house just one block down the street. Cmon, that’s so simple, and it’s not fun!
The manor was carefully deconstructed, and most of it was in good condition and suitable for salvaging. The salvaged material was then shipped to the United States. When the shipments arrived in Richmond, they were soaked in seawater and unsuitable for building. After six months, when the materials were dried, construction began. The Weddells decided to raise it the Windsor Farms neighborhood of Richmond.
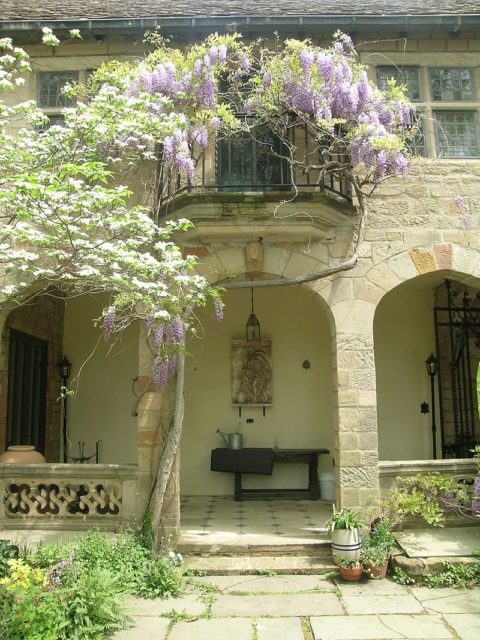
The job of building it was given to the General Contracting firm of Allen J. Saville, Inc. Foundation. The manor was completed, and keys were handed to the Weddells on January 1, 1929. The total cost of the construction of Virginia House was $236,968.83, with an additional $15,000 for the construction lot.
One more curiosity about the house: Although most of the materials for the Virginia House came from the Fisher manor in England, the new, reconstructed house incorporated some other designs and influences. The Weddells employed an architect to look at many different buildings across the English countryside. They wanted to implement those styles while building their new home. Because of that, the new manor is not an exact replica of the “Hawk’s Nest”. One part of the Virginia House is, in fact, a replica of Sulgrave Manor, a small manor house in Northamptonshire, England, which once belonged to Lawrence Washington – an ancestor of America’s first president, George Washington. Virginia House is mainly built in the Tudor architectural style, however, it also incorporates styles from a few different eras.
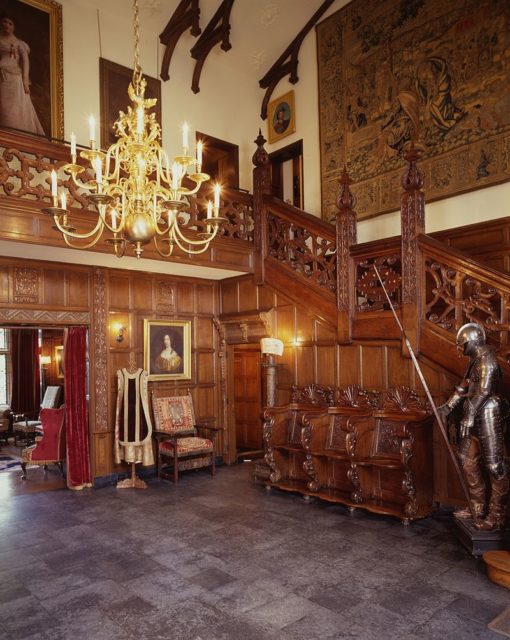
A copy of a coat of arms commemorating the visit of Queen Elizabeth I to the Priory in England in 1572 hangs over a window in the Virginia House. The leaded-glass, quarrel-paned casement windows widely used in Virginia House are also authentic, salvaged from the original house in England, made of crown glass. The whole interior is beautifully decorated with original 16th-century oak furnishings.
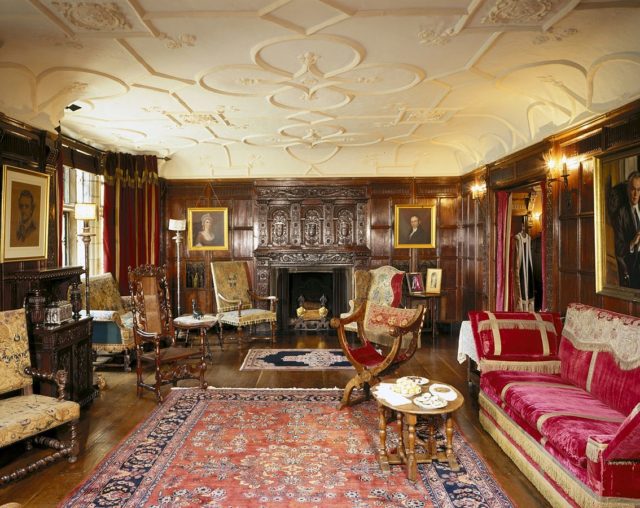
Today Virginia House is operated by the Virginia Historical Society as a house museum, although it largely remains as it was in the 1940s when the Weddells lived there. The Weddells lived at Virginia House until their deaths in a train accident in 1948. Because of its importance, and because of its amazing journey, on June 13, 1990, Virginia House was listed on the National Register of Historic Places.
