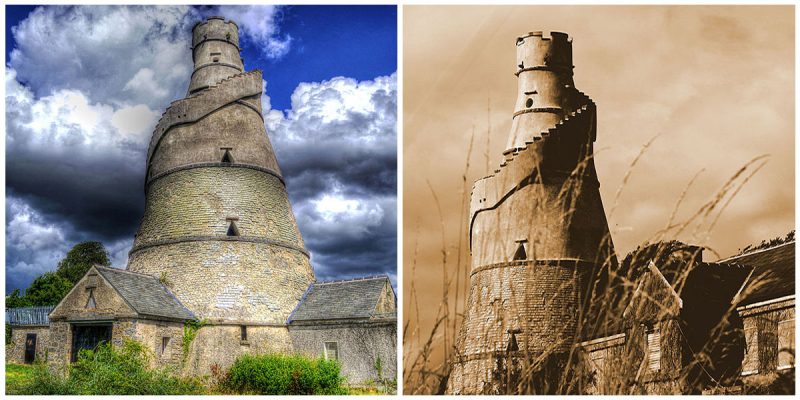This unusual corkscrew-shaped building, one of the finest follies to be found in Ireland, was built in 1743 to the east of Castletown. It was built as a famine relief scheme by Katherine Conolly of Castletown, widow of William ‘Speaker’ Conolly, and was intended to serve both as a functioning grain barn and as an English garden-type folly.
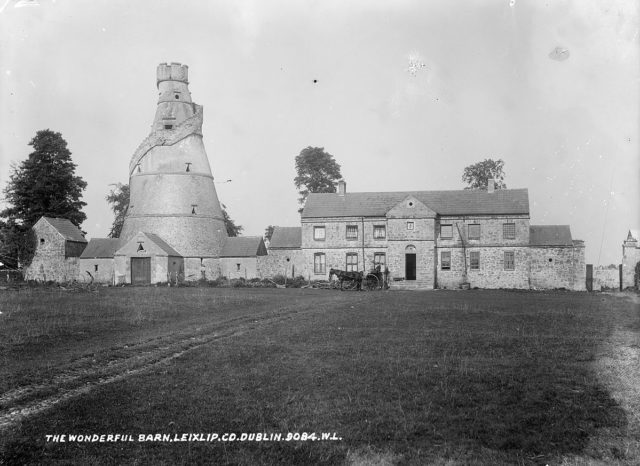
The construction of the building as a conical structure is a notable technical engineering achievement. Based on the design of an Indian rice store, the 70ft-high conical grain store is encircled by a stone spiral staircase consisting of 94 steps on the outside. The staircase ends on a flat roof, surrounded by a parapet that enhances the medieval motif of the entire building.
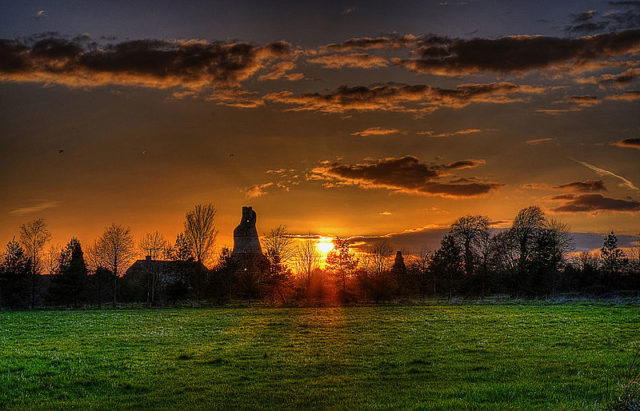
The interior has remarkable brick vaulting covered with an outer skin of rubble stone. Inside each floor has a hole in the center, allowing the grain to be passed through. Two smaller structures of a similar design, used as dovecotes, stand behind the main barn structure.
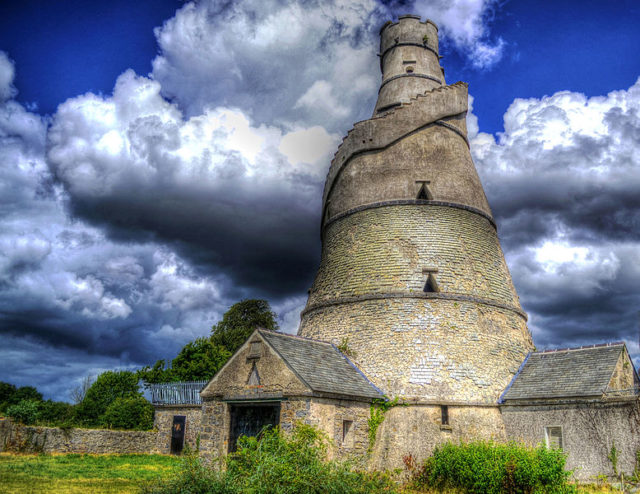
Ireland had been in the grip of a famine which had struck in the earlier part of the decade. The widow of Speaker Conolly, the owner of the farmhouse, decided upon a huge barn project to give locals relief work after their crops had failed.
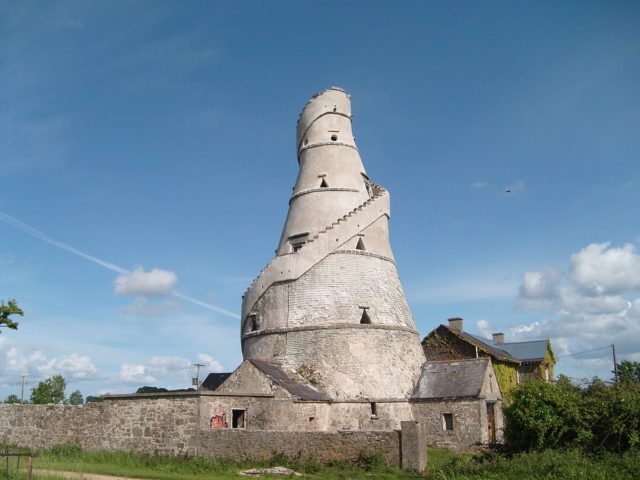
There is some debate over the original intended purpose of the barn and some people have speculated that it may have been used as a dovecote, a place for birds to nest. Doves were considered a delicacy in eighteenth-century Europe and were consumed in great numbers when other game or animals were not in season. However, a central hole through each of the floors supports the generally accepted theory of its use as a granary.
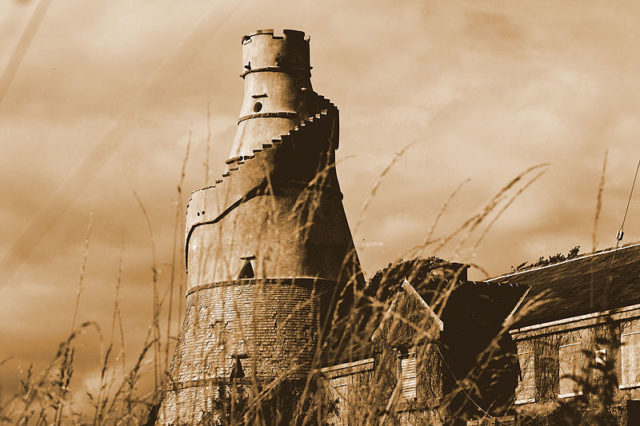
Once the grain was inside the barn it would be pulled up through the circular hole. First, it would be spread out on the floor and once it was dry it would then be packed into sacks. It could then be stored through the winter without the risk of it rotting. Sadly, the Wonderful Barn, the two conical shaped dove cotes, and the adjoining 18th-Century Barnhall House were badly damaged by fire. In 2005, Kildare County Council acquired the site and has spent more than €180,000 restoring the outside of the Wonderful Barn and repairing the stonework on the cantilevered staircase. The council is actively seeking new uses for the buildings in association with third parties including the Irish Georgian Society, the Irish Landmark Trust, and the Castletown Foundation.
