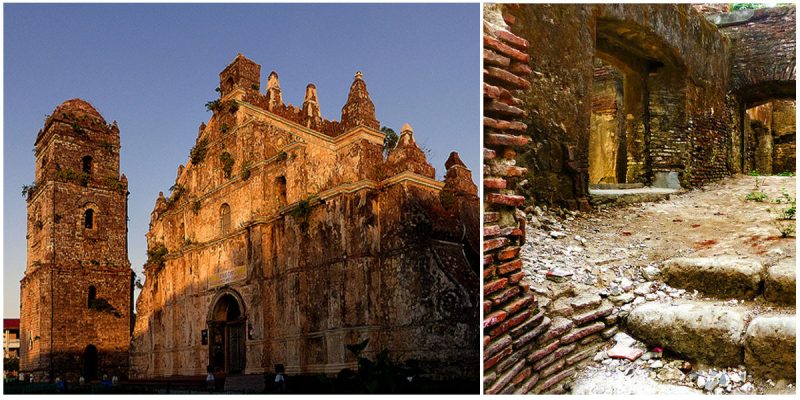The Roman Catholic church of the Municipality of Paoay, also known as the Saint Augustine Church, is one of the oldest and more popular churches of Ilocos Norte in the Philippines.
The construction of the church was started in 1694 by Augustinian friar Father Antonio Estavillo and was finally completed in 1896.
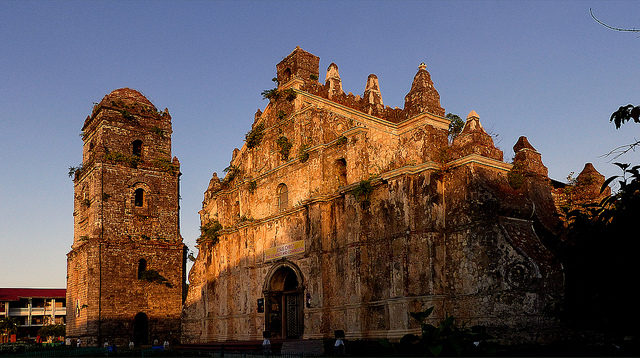
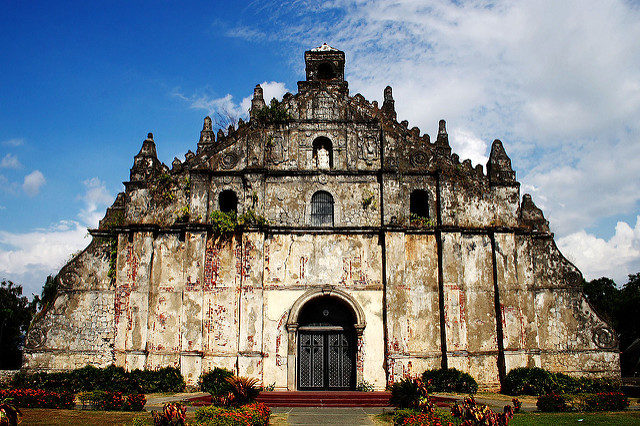
It is the Philippines’ primary example of Spanish colonial baroque architecture. The church was built to withstand earthquakes; it is one of the few remaining Baroque churches adapted to the seismic condition of the country through the use of enormous buttresses. There are 24 huge buttresses of about 1.67 meters thick at the sides and back of the church building.
It is believed that the earliest inhabitants of the town of Paoay had come from India. The town was called “Bombay” and the earliest record of the area dates back to 1593. During the early years of Spanish rule, the Augustinians founded Paoay and in 1686 it became an Augustinian independent parish.
In 1865 and 1885, the church was badly damaged by earthquakes but later was restored under the initiative of former First Lady Imelda Marcos.
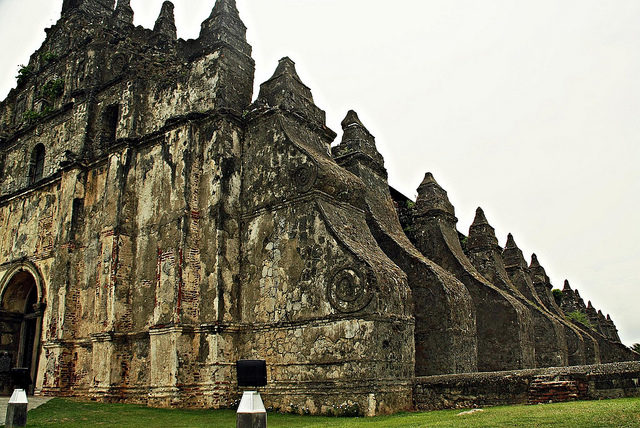
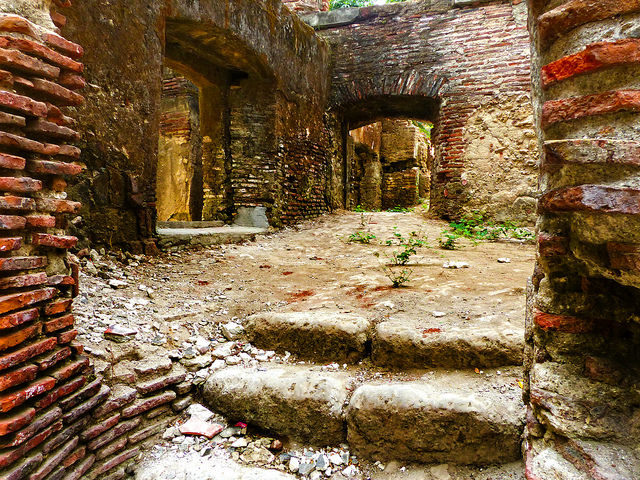
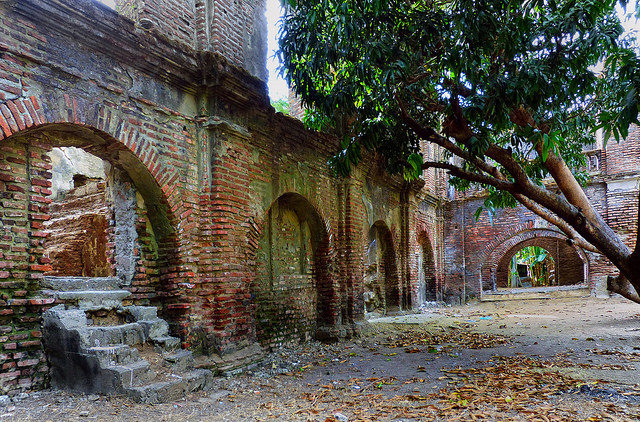
The walls of the church are made of large coral stones on the lower part and baked bricks at the upper levels. The mortar used in the church includes sand and lime with sugarcane juice boiled with mango leaves, leather, and rice straw. The facade of the church is made in Javanese architectural styles.
Gothic features are also present through the use of finials while the triangular pediment shows Chinese and Oriental elements and strokes. It appears as massive pediment rising from the ground and is built towards the front. It is divided into square pilasters and stringed cornices in vertical and horizontal lines and its bottom part is plain.
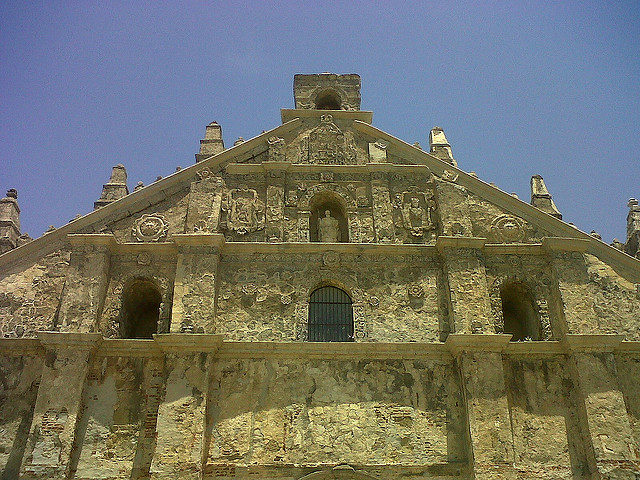
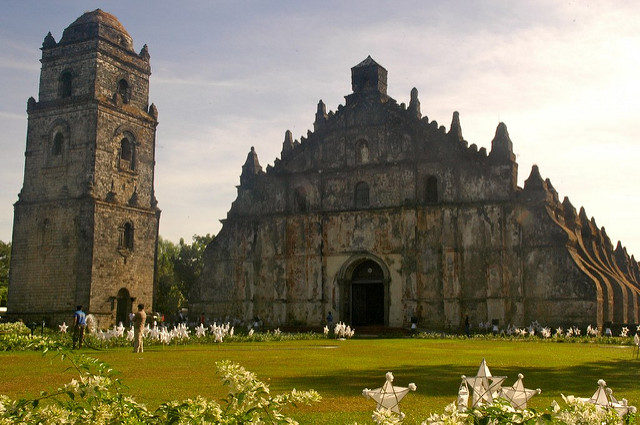
Adjacent to the façade is a three-storey coral bell tower which served as an observational post for Filipino revolutionaries (Katipuneros) in 1898 and Filipino guerillas during World War II. The cornerstone of the bell tower was laid in 1793 and, according to historians, this tower was a status symbol for the locals. In 1973, it was declared as a National Cultural Treasure by the Philippine government because of its unique combination of different architectural styles.
We have another read for you: Bokor Hill Station sits eerily abandoned in Southern Cambodia
On December 11, 1993, it was designated as a Unesco World Heritage Site under the collective group of Baroque Churches of the Philippines.
