The Château de Chambord is one of the most recognizable châteaux in the world. It is renowned for its architecture, which has very distinguishing characteristics, blending original French medieval style with classic Renaissance structures. The building, which was built by King Francis I of France, was never completed.
Chambord was built to serve as a hunting lodge for Francis I and is the largest château in the Loire Valley. The royal residences of Francis I included the châteaux of Blois and Amboise. The initial design of the Château de Chambord is credited, though with uncertainty, to Domenico da Cortona, whose wooden replica of the design lasted long enough to be drawn by André Félibien in the 17th century. The main stairway to the fortified tower is shown in the drawings of the model with two straight, parallel flights of stairs detached by an opening and is positioned in one of the appendages of the cross.
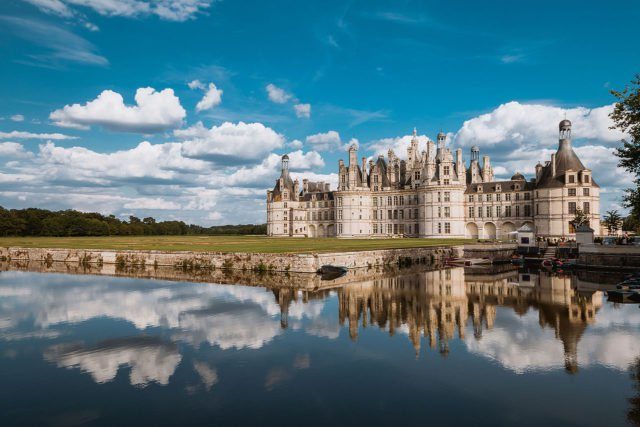
According to Jean Guillaume, this Italian design of the stairway was later changed to a centrally located spiral staircase, which is similar to that in the king’s residence at Blois. This was also a design that met, befittingly, with the French penchant for extravagant, striking staircases. However, in 1913, Marcel Reymond suggested that Leonardo da Vinci was responsible for the original design, producing it while he was a guest of the king at Clos Lucé, which was close to the royal residence at Amboise.
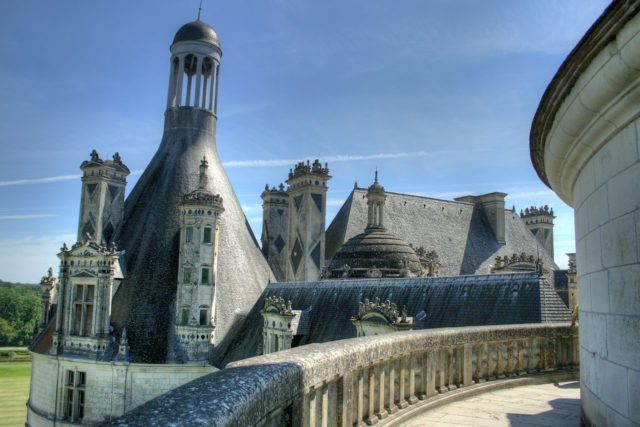
This design mirrored Leonardo’s blueprints for a château at Romorantin for the king’s mother. It also revealed his fascination with central planning and double spiral flights of stairs.
However, although the debate is still ongoing, most researchers now agree that Leonardo was, at the very least, responsible for the design of the central staircase.
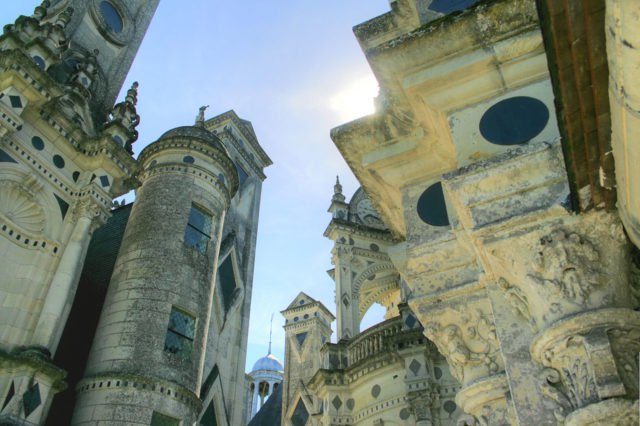
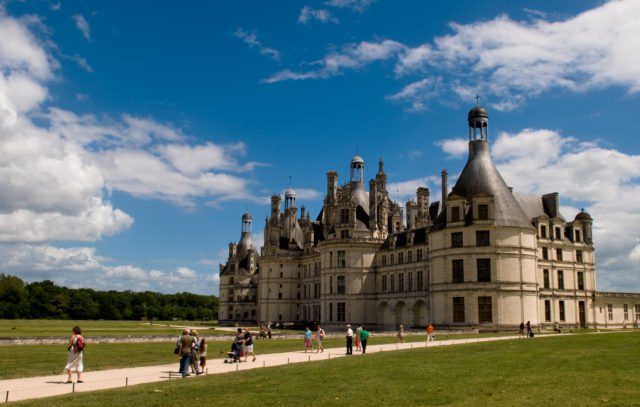
Archeological research by Dominic Hofbauer and Jean-Sylvain Caillou have established that the lack of symmetry found in a number of the chateau’s facades is derived from an original design, which was discarded shortly after construction started. The ground plan was then prepared around the central staircase following a whirling, symmetrical design. Such a vorticose design had no equal in architecture during this period of history, and it does appear suggestive of Leonardo Da Vinci’s work on hydraulic turbines, or his helicopter sketches. Had the design been respected, it is believed that this unprecedented construction could have showcased an open quadruple spiral staircase, oddly described by writer John Evelyn and architect Andrea Palladio although it was never built.
Irrespective of who the actual designer was, Francis Pombriant was ordered to begin construction of Château de Chambord on 6 September 1519. The construction was slowed down by declining funds from the royal family and complications in laying the foundation of the structure. The construction was also interrupted by the Italian War of 1521–1526. By 1524, the walls were barely above the ground level. Construction began again in September 1526 and at the time 1,800 workers were engaged in building the château. By the time King Francis I died in 1547, the work had cost 444,070 livres.
As the château was built as a hunting lodge, it was designed and built to accommodate short stays only. It was impractical to live there on a longer-term basis. The King’s time there consisted of short hunting visits and, in total, he spent barely seven weeks in the finished building. The high ceilings, large windows, and enormous rooms meant it was not practical to heat the chateau on an ongoing basis. Similarly, there was no readily available source of food other than the game, as the château was quite a distance from any village or estate. Therefore, there was little choice but to bring all the food with the group, which usually numbered up to 2,000 people at a time.
As a consequence, there were no furnishings in the château during this period, and for each hunting trip the furniture, eating implements, wall coverings, etc., were brought to the château, causing a major logistics nightmare.
For this reason, much of the furniture used during this time was manufactured for disassembly in order to simplify transportation. After 1547, the year Francis died of a heart attack, the château was not used for almost a century.
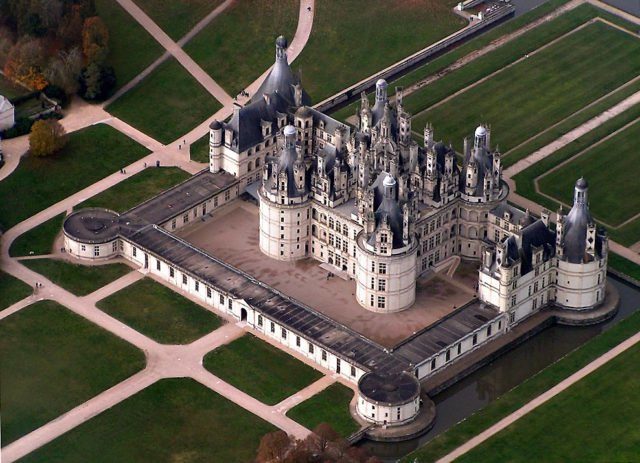
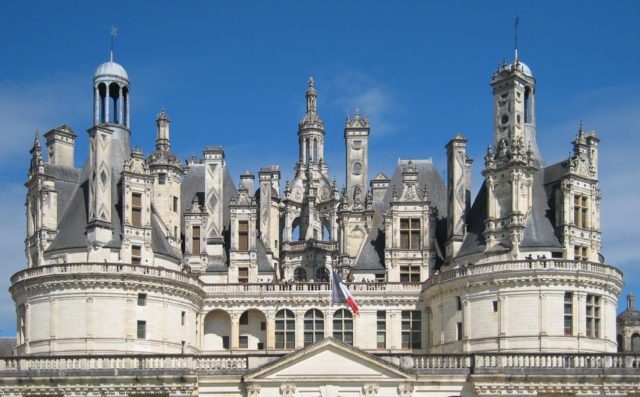
After the death of King Francis I, the château was allowed to fall into decay for more than 80 years as French kings abandoned it. Finally, King Louis XIII gave it to his brother, Gaston d’Orléans, in 1639, who then salvaged the château from devastation by completing a large program of restoration work.
King Louis XIV had the great keep renovated, and he furnished the royal apartments. A 1,200-horse stable was then added by the king, which allowed him to use Chambord as a hunting lodge, as well as a place to entertain guests for a few weeks each year. Nevertheless, Louis XIV himself forsook the château in 1685.
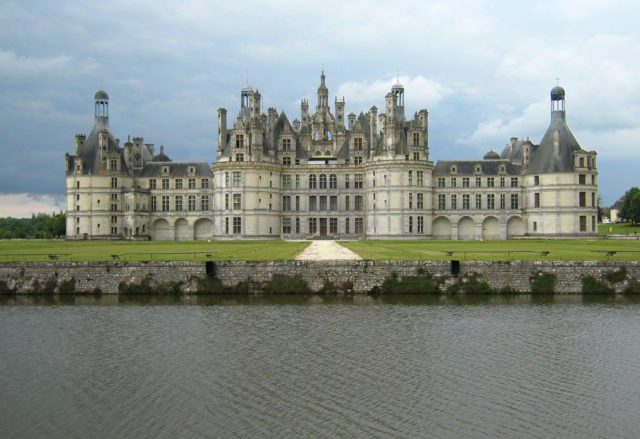
Stanislas Leszczyński, Stanislas I, the toppled King of Poland, who was also the father-in-law of King Louis XV, lived at Chambord from 1725 to 1733.
In 1745, Maurice de Saxe, Marshal of France, accepted the château from the king as a reward for valor, and he installed his military regiment there. In 1750, Maurice de Saxe passed away, and the enormous château sat empty once again for many years.
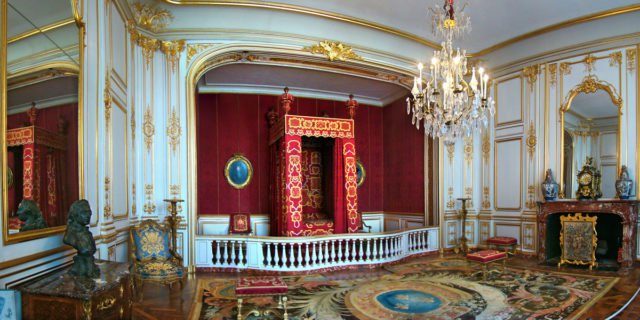
The Revolutionary government of 1792 commanded that all of the furnishings be sold; the wall paneling was removed, and even the floors were taken up and sold for the value of their lumber. During the sale, the wood paneled doors were burned to keep the rooms heated. Once again the château was abandoned until Napoleon Bonaparte bestowed it to his underling, Louis Alexandre Berthier. The château was subsequently purchased from Berthier’s widow for the infant Henri Charles Dieudonné, Duke of Bordeaux (1820–1883), who bore the title Comte de Chambord. His grandfather, King Charles X (1824–1830), made an effort to restore and occupy the château, but in 1830, both were exiled. In Henry Wadsworth Longfellow’s book ‘Outre-Mer: A Pilgrimage Beyond the Sea’, published in the 1830s, he remarked on the dilapidation of the majestic property. He noted that all is desolate and deserted; the grass is unkempt, the pavement of the courtyard is cracked and broken, and the sculptures upon the walls are damaged and disfigured. The château was used as a field hospital in 1870–1871, during the Franco-Prussian War.
The final attempt to make use of the enormous château came from the Comte de Chambord, but it wasn’t until after he died in 1883. The château was left to his sister’s heirs, the so-called Dukes of Parma, resident in Austria at the time. Firstly, the château was bequeathed to Robert, Duke of Parma. After his death, in 1907, it was left to Elias, Prince of Parma. Any efforts at renovation ended with the beginning of World War I in 1914. In 1915, the Château de Chambord was seized as enemy property. The family of Austria’s Duke of Parma sued to recover, but the suit was not settled until 1932. Refurbishment work did not begin again until a few years after World War II ended in 1945.
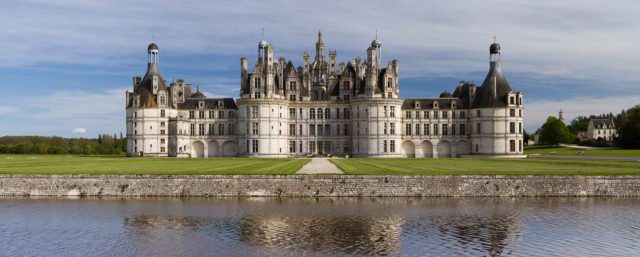
The art collections of the Compiègne and Louvre museums, including the Mona Lisa and Venus de Milo, were stored at the Château de Chambord in 1939, shortly before the outbreak of World War II.
Read another story from us: Beautiful castles and mansions in Wales to rent
The image of the château has been extensively marketed to sell several commodities, from alcohol to chocolate and from alarm clocks to porcelain. This, combined with the various written accounts of numerous visitors, made the Château de Chambord one of the best-known examples of France’s architectural history. Today, Chambord is a leading visitor location, and in 2007, around 700,000 people made a visit to the château.
