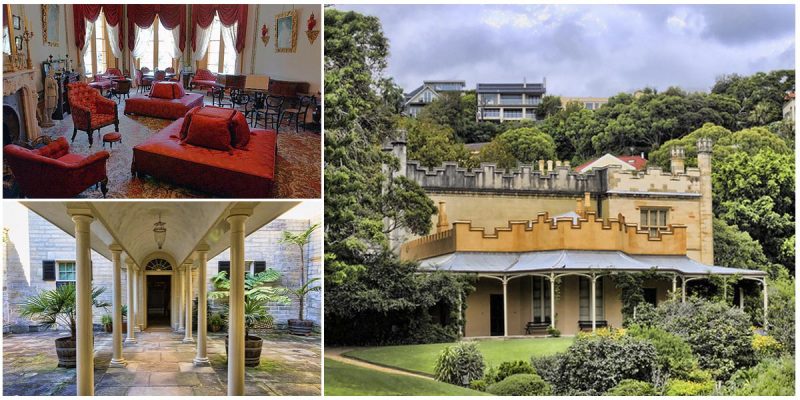Vaucluse House is a historic estate from the 19th-century in Gothic Revival style which is still surrounded by its original 28 acres grounds and gardens.
It is located in Sydney in the suburb of Vaucluse in Australia. In 1802, the original house was built by Sir Henry Brown Hayes who was transported to New South Wales because he had committed a crime. Because of his crime, kidnapping the daughter of a wealthy Irish man, Governor King ordered Hayes to be 3km away from Sydney.
It is located in Sydney in the suburb of Vaucluse in Australia. In 1802, the original house was built by Sir Henry Brown Hayes who was transported to New South Wales because he had committed a crime. Because of his crime, kidnapping the daughter of a wealthy Irish man, Governor King ordered Hayes to be 3km away from Sydney.
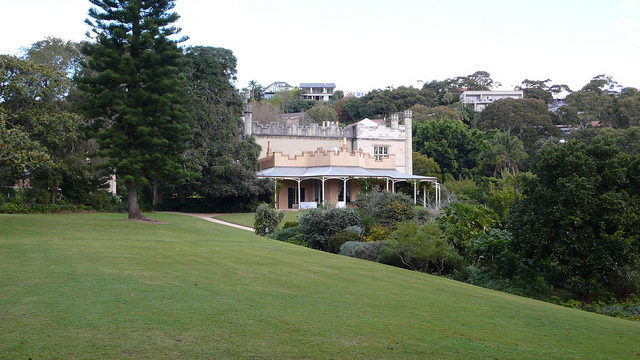
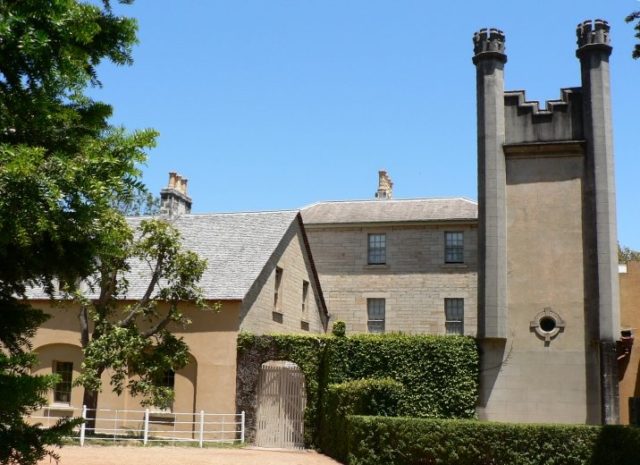
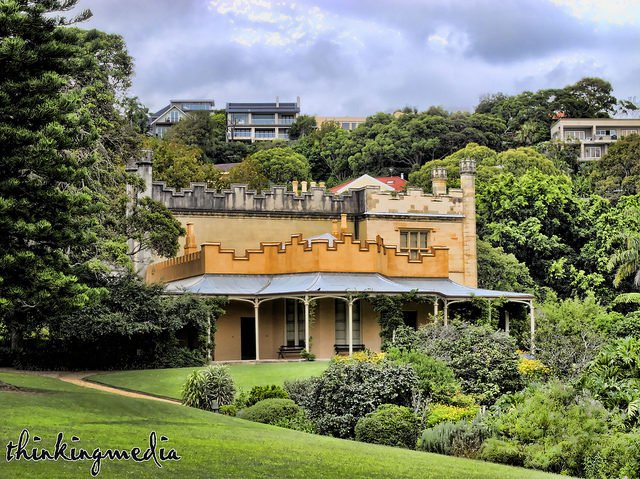
The house that Hayes purchased in 1803 was previously granted to Thomas Laycock and Robert Cardell. When he got the permission to buy the house he gave named it Vaucluse. The name comes from Petrarch’s Fontaine de Vaucluse. Later, Hayes built several buildings around the house and a small cottage.
Inside the house, which has a ground floor, first floor and a second floor, there is a kitchen, a scullery where washing up was done, cellars, housekeeper’s room, butler’s pantry, breakfast room, a dining room which has some original furniture and copies of the Grand Masters purchased by the Wentworths on their numerous trips to Europe.

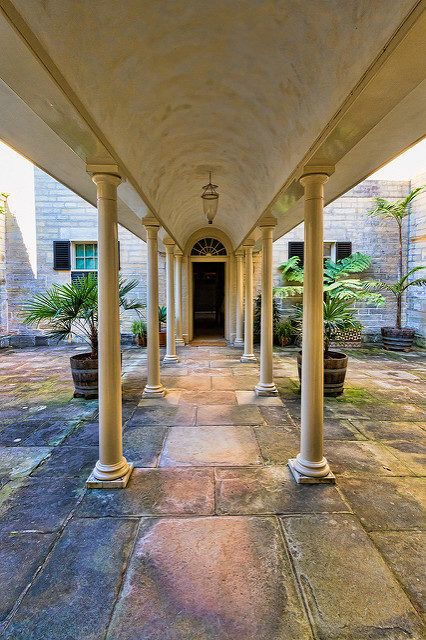
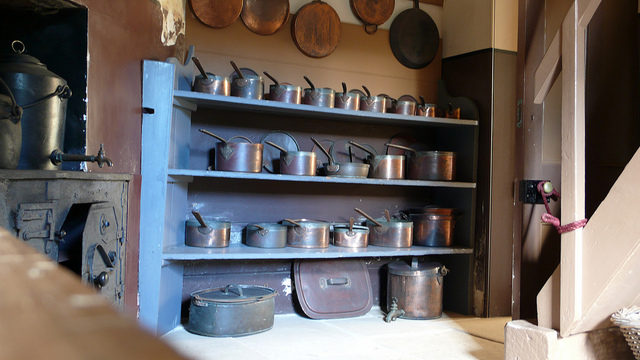
Also, there is a little tea room in Art Deco style, added in the 1930s, family history room which in 1900 was used as a library, and a drawing room which was completed in 1847 as a setting for potential suitors to meet the daughters of Wentworth. On the first floor are the Principal bedroom and the Second room which was a private family sitting room. Another room on this floor is the Fitzwilliam’s Room in the Hall.
On the second floor are the children’s room and Miss Wentworth’s room which was named after the eldest unmarried Wentworth daughter. William Charles Wentworth was a journalist and explorer who bought the house at an auction in 1827. He moved in the house with his family in 1828 and through the next 25 years he made a lot of changes to the estate by increasing his holdings to 515 acres.

The architect George Cookney worked with Wentworth when he started to transform many areas of the house and designed the stables, the coach-house and much more.
When William died in England, his body was returned to the estate, nd he received the first State Funeral in New South Wales. In 1911, the estate was sold and 28 acres were acquired by the New South Wales Government for use as a public park in honor of Wentworth. In 1981, the whole property was restored by the Historic Houses Trust of New South Wales. A significant restoration and conservation work was done to recreate the original Vaucluse House.
