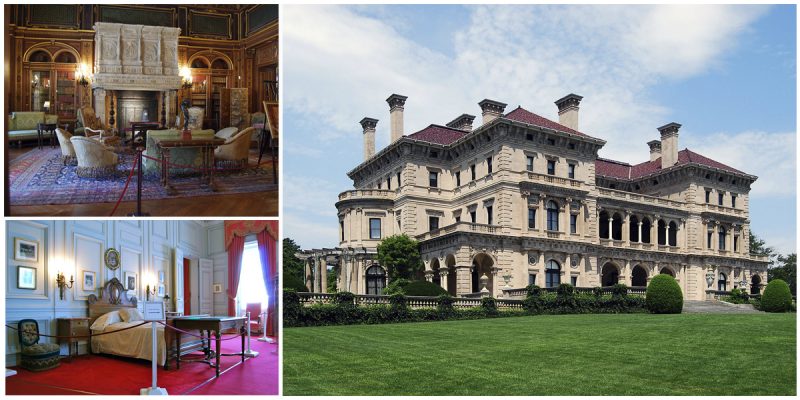One of the most famous family names in America is Vanderbilt, known for their string of remarkable houses and mansions in the United States. In the 1830s, Cornelius “the Commodore” Vanderbilt, who was born into an ordinary family on Staten Island, started construction of the New York Central Railroad. He became one of the wealthiest men in the country as his shipping empire grew.
The family became an unstoppable force of Manhattan society. Ten of the largest mansions on Fifth Avenue belonged to the Vanderbilts at one time or another. In the 20th century, Gloria Vanderbilt was the most famous of the family members. Today, her son Anderson Cooper is a respected television anchor on CNN.
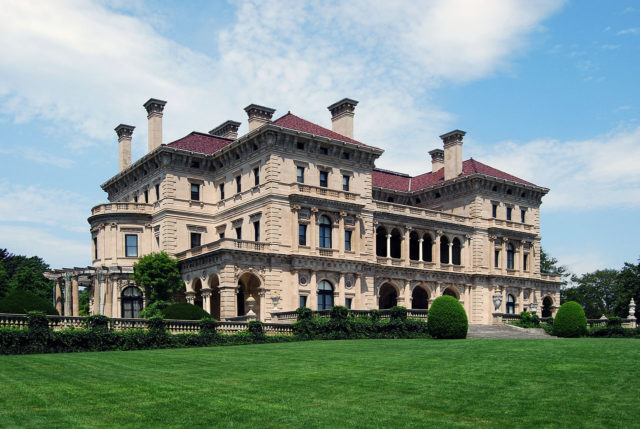
From the 1870s to the 1920s, the best architects and decorators available were hired to work on some of the most magnificent houses of Newport, Rhode Island, and today many of them are listed as National Historic Landmarks. One is the Breakers mansion. It was built as a summer home for Cornelius’s beloved grandson Cornelius Vanderbilt II.
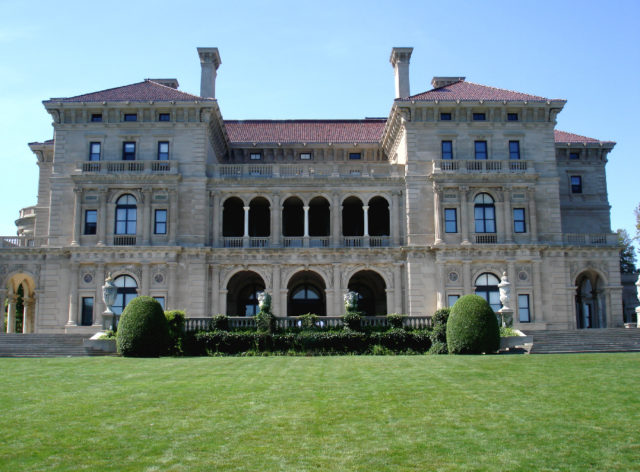
The house is built in the Italian Renaissance style, and it was designed by the famous architect Richard Morris Hunt, whose magnificent houses can be seen all around Newport to this day. The five-floor mansion has 70 rooms, all decorated by Ogden Codman, Jr. and the masters of the Gilded Age, Jules Allard and Sons. When it was finished in 1892, it was the largest and most opulent house in Newport.
Before the Renaissance house rose, there a more modest wooden mansion on the same site, bought by Vanderbilt II.
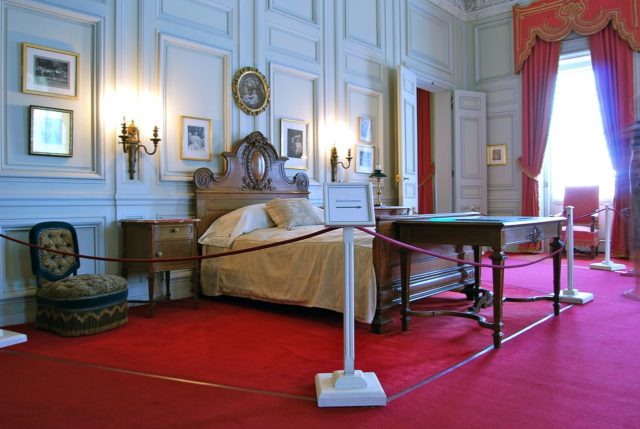
Unfortunately, that house didn’t last long. After a fire, it was completely burned to the ground. So, when the new mansion was designed, Vanderbilt II specifically forbade wood in the construction because he did not want to see his home suffer the same fate.
No wood was used in the core of the structure, but many magnificent wooden decoration pieces can be seen inside the mansion. Because of the master’s concerns, Hunt carefully designed every part of the house and protected it from potential harm.
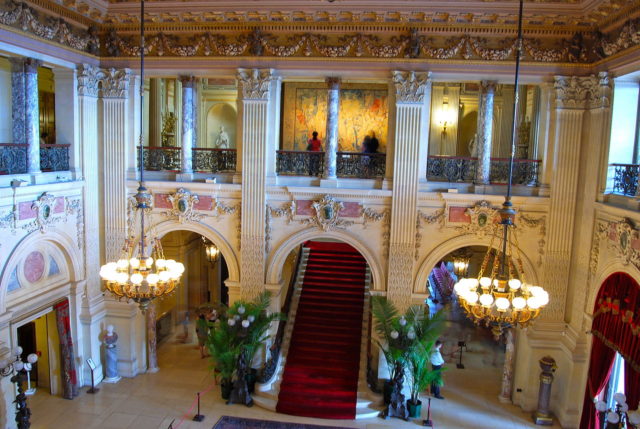
For example, the kitchen was built in an isolated wing so that, in the event of a fire, no damage would be done to the rest of the house. When the new Breakers mansion was finished, it became the queen of all houses of Newport. The most beautiful part of the first and second floor is the Great Hall, with views of the Atlantic Ocean through its windows. It was the room where the Vanderbilts hosted their large parties, to which more than 350 notables were often invited.
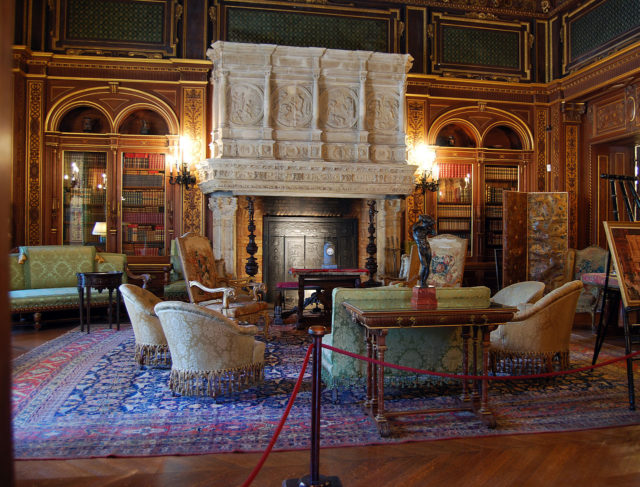
Around the hall were the library, the kitchen, the music room, the gentlemen’s and ladies reception rooms, and the entrance foyer. The library is decorated in the colors of the sea; it has dolphin paintings on the walls as a symbol of hospitality. The music room, designed by Richard Van der Boyen and decorated by Allard and Sons, was used for various dances and recitals.
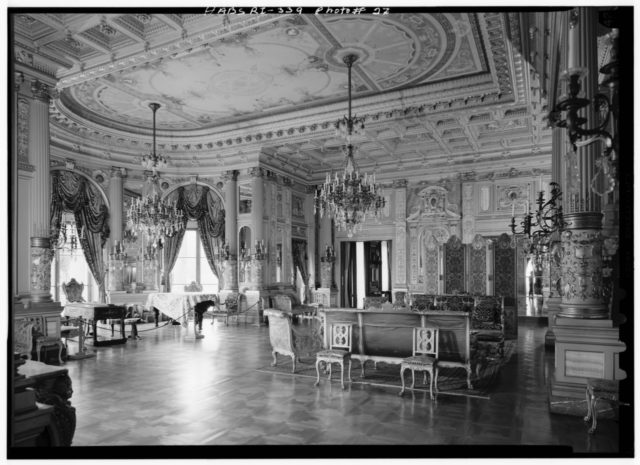
The owners of the house, Mr. and Mrs. Vanderbilt, were known for their talent with the violin and the piano. The biggest room in the mansion is the dining room, which is 2,400 sq ft. On the ceiling can be seen beautiful murals and amazing chandeliers. There is a depiction of the goddess Aurora bringing in the dawn in Greek figure style, standing on a four-horse chariot.
One of the most significant rooms is the billiards room, which was made mostly of marble by Hunt. The kitchen, situated away from the rest of the house in its own wing, has a marble work table in the center.
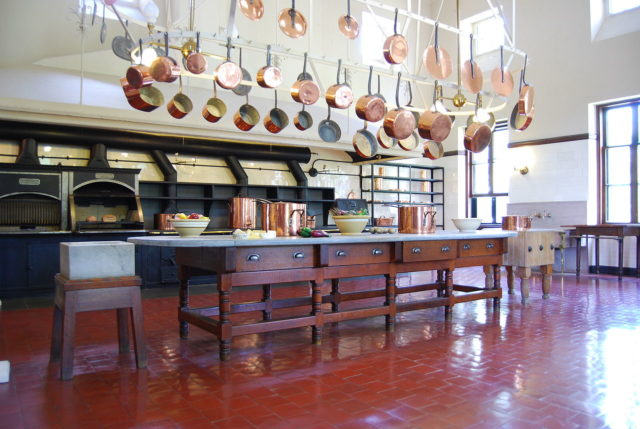
Ogden Codman entirely designed the second floor in the Louis XIV style, including Mr. and Mrs. Vanderbilt’s bedrooms, the upper loggia, the bedroom of Countess Gladys Szechenyi (the youngest daughter of the Vanderbilts), and the guest bedroom. Codman designed the third floor in the same style, and it contains eight bedrooms and a sitting room.
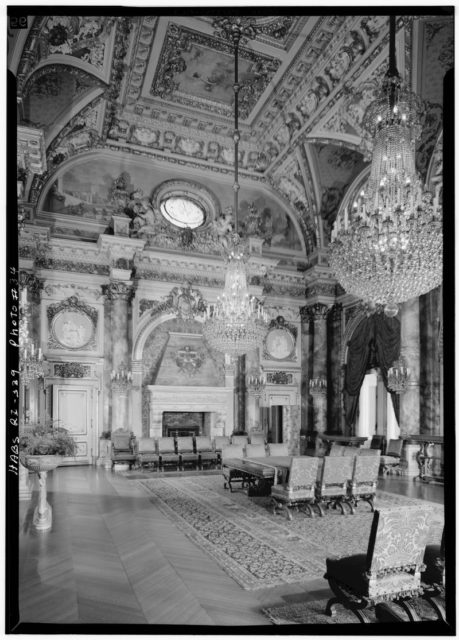
A third floor was used for staff quarters. More staff quarters can be seen on the attic floor, which includes the innovative cisterns, and the general storage area of the house. The Breakers became a National Historic Landmark in 1994.
Today, the mansion is owned and operated by the Preservation Society of Newport, which purchased it from Cornelius’s grandchildren. It is one of the most visited house museums in the country.
