In the historic Portuguese town of Sintra stands one of the most interesting homes in the world. A UNESCO World Heritage site since 1995, Quinta da Regaleira, set on a 40-acre compound, has a palace and chapel situated among smaller buildings, with eclectic décor representing the Knights Templar and the Freemasons in a park-like setting with fountains, grottos, lakes, and statuary.
The property originally belonged to Francisco Alberto Guimarães de Castro, who bought it in 1715 when a tower was all that occupied the land. In 1800, João António Lopes Fernandes acquired the land, owning it until 1830, when it was transferred to Manuel Bernardo. A year later Ermelinda Allen Monteiro de Almeida bought the property and named the estate Quinta da Regaleira, after she received the designation First Viscountess of Regaleira. The estate was sold to António Augusto de Carvalho Monteiro, a wealthy Brazilian and heir to a successful coffee trade business who already owned land adjacent to the property.
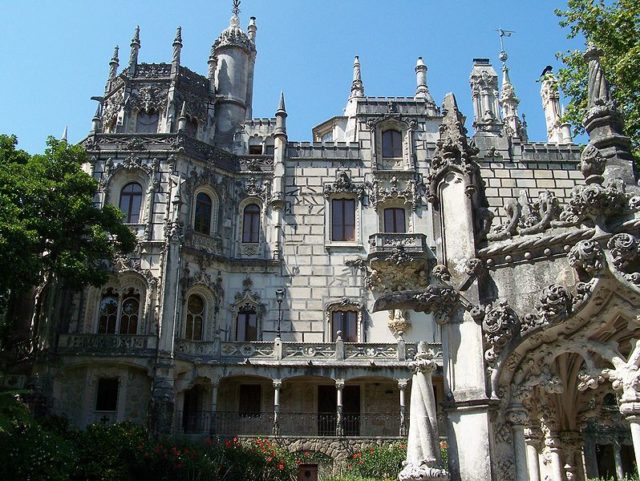
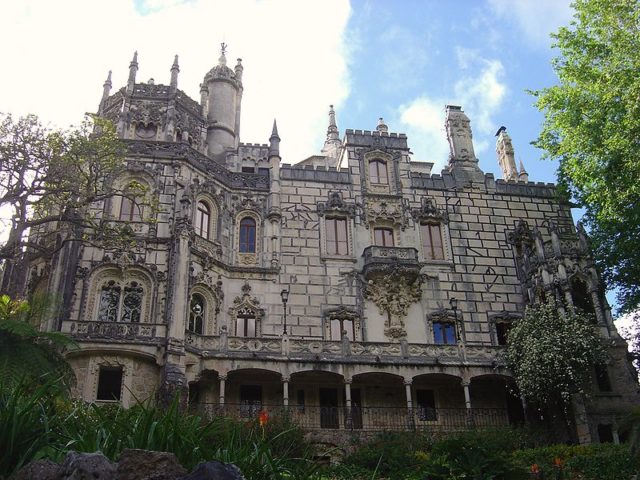
After the death of Monteiro, the estate was sold in 1942 to Waldemar d’Orey, who used it as a summer home for his family. In 1987, the Japanese Aoki Corporation bought the property. The Sintra Town Council acquired it in 1997, and one year later it opened as a tourist attraction.
Drafted by Monteiro and Italian designer Luigi Manini, construction began in 1904 and the majority of the work was complete by 1910. Monteiro used Roman, Gothic, and Renaissance architectural in the castle. The façade blends the Neo-Gothic and Italian Neo-Renaissance, featuring Gothic pinnacles and gargoyles.
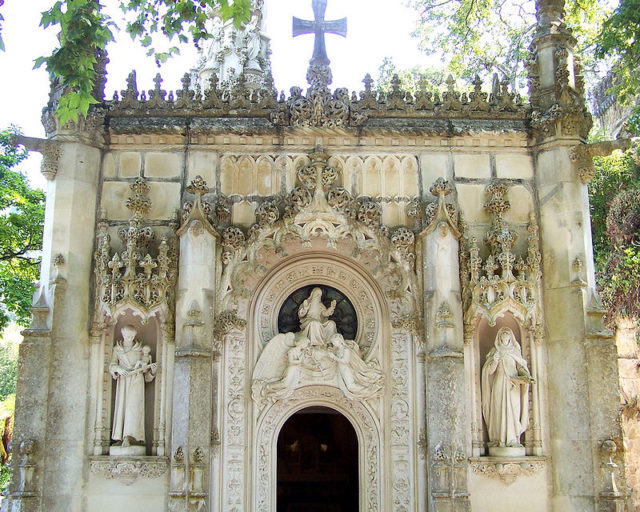
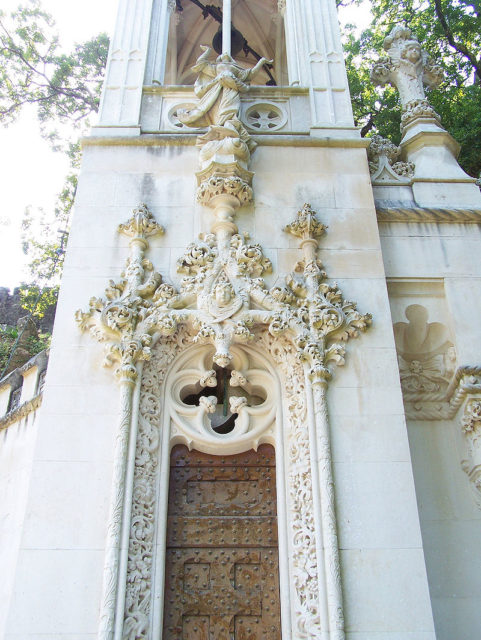
The five floors incorporate a living room, dining room, and billiard room on the main floor, with bedrooms are on the second floor. The next floor up has the office of Monteiro and a few servant bedrooms. The top floor has a small room with access to a balcony and terrace, and a room for laundry. The kitchen, a dumbwaiter, and more servant quarters are located in the basement. Since becoming a public building, the top floor offers an exhibit on the history of the palace. More exhibits are in the planning stages.
The small Roman Catholic chapel on the grounds complements the palace with stained glass windows, stuccos, and frescoes of Teresa of Ávila and Saint Anthony of Padua.
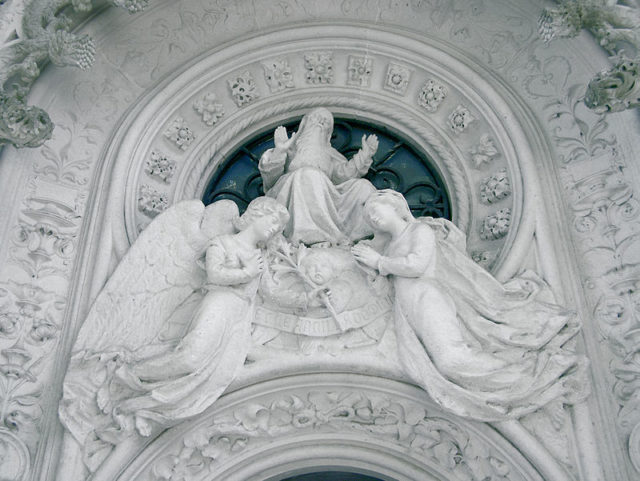
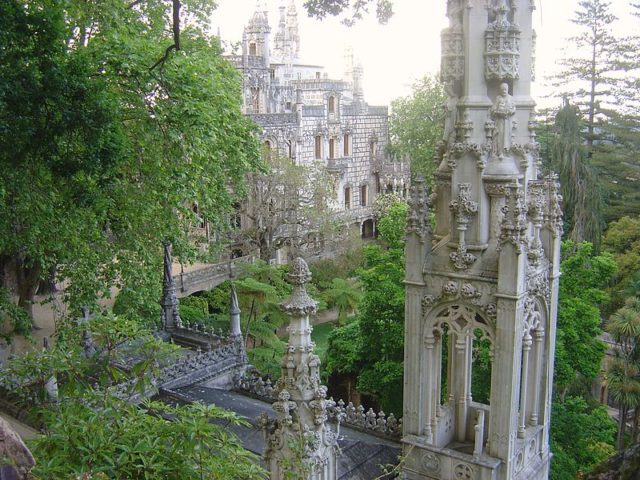
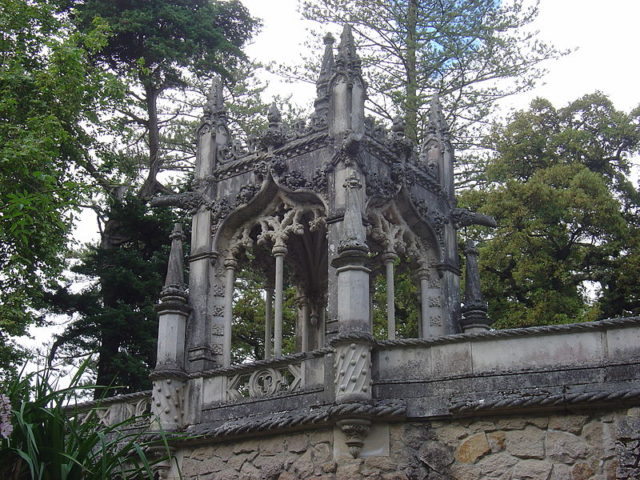
Quinta da Regaleira’s property is mostly forested areas, with trails leading between the buildings, gardens, and lakes, as well as grottos and wells dotted with exquisitely carved benches. Along with the trails, there are extensive tunnels that connect the grottos, Leda’s Cave, the chapel, and Waterfall Lake.
The wells, allegedly used for Tarot and Masonic initiation rites rather than the collection of water, are also connected by the tunnels. A spiral staircase leads to the bottom of the larger well and a mosaic of an eight-point star, while a straight staircase connects the floors of the smaller well.
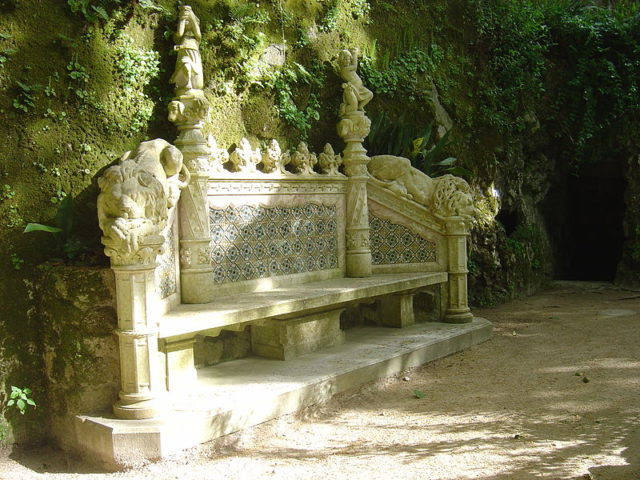
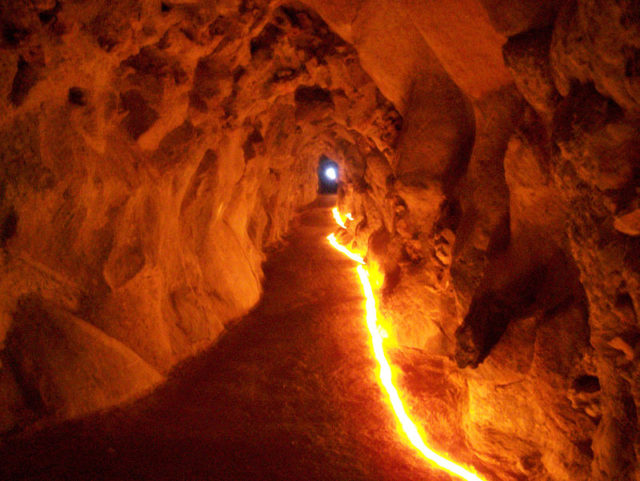
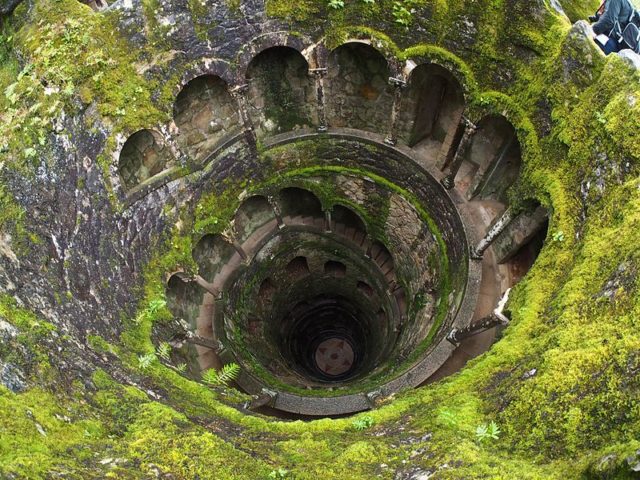
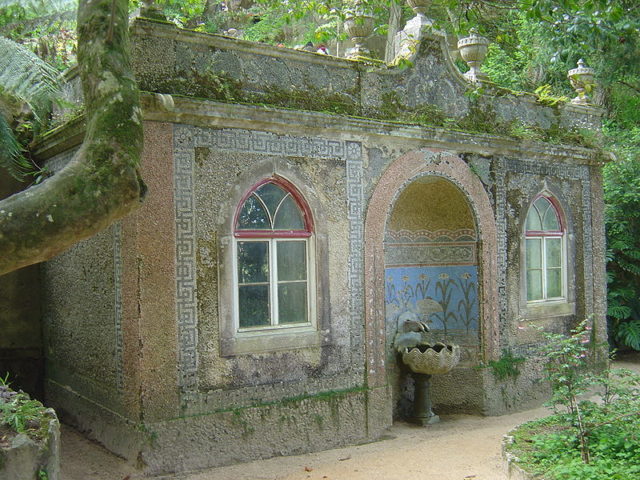
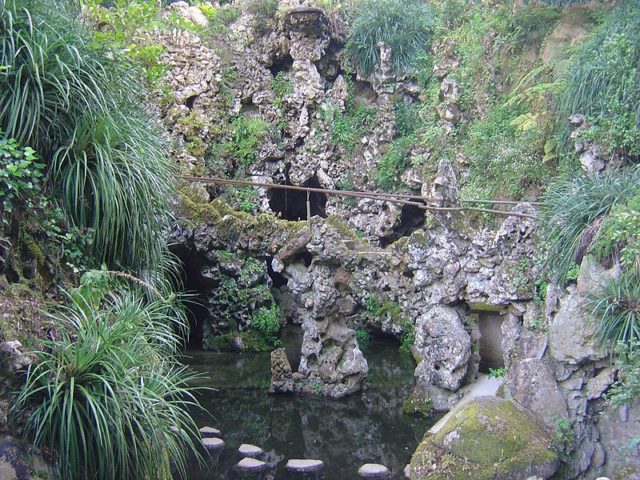
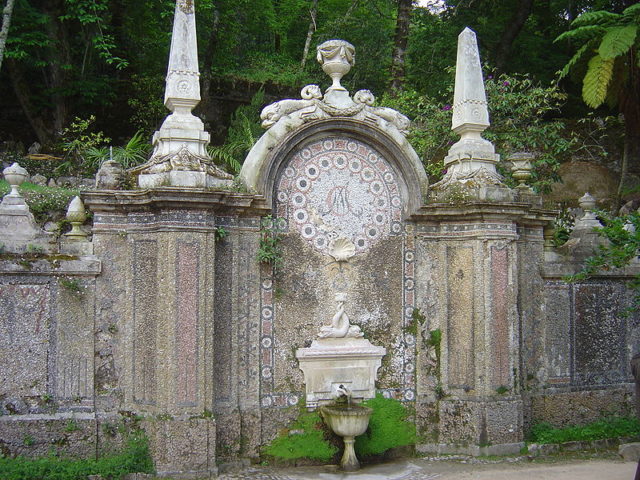
Several lakes and fountains were added to the property as well as the Aquarium, designed to look as if it naturally occurred in a boulder. The Aquarium is no longer used, though, and is not maintained by the town council.
The property hosts cultural events such as concerts, plays, and educational activities, and also features a restaurant and small café on the garden terrace. A gift shop and rooms for hire are also available for meetings and parties.
The grounds are open from April 1 to September 30, 9:30 a.m. to 7 p.m. Guided tours are available as well as literature for those exploring on their own. One should be prepared to spend about two hours or more to see the entire site.
