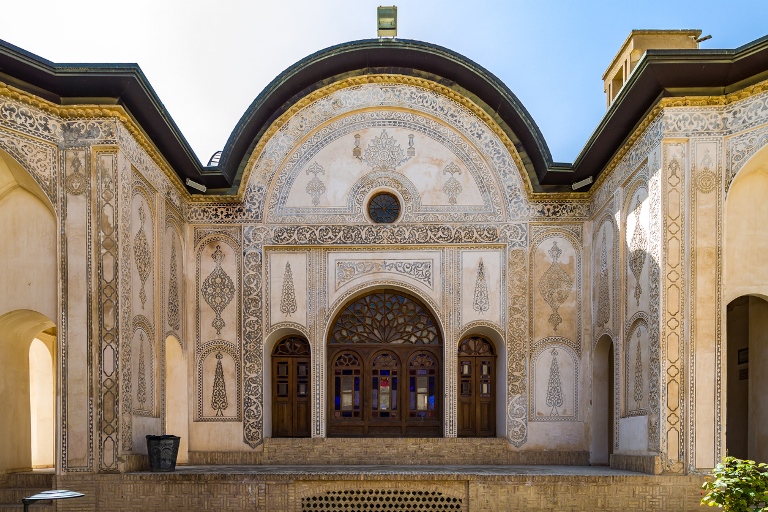The Iranian Borujerdis house is the product of a traditional desert architecture that features elements from both pre-Islamic and Islamic periods. It is located in Ishafan province, on Alavi Street in the town of Kashan, and represents one of the most beautiful historic houses there. Its stunning beauty and elegance, a product of the amazing craftsmanship of the times, make it a stunning representation of Persian residential architecture.
It was built in 1857, a fruitful period for building in Kashan, since a large portion of the town was destroyed by a massive earthquake at the end of the 18th century. Many spectacular palaces collapsed, but new ones were built in their stead. Most of the area’s historical buildings still standing today were built during this period.
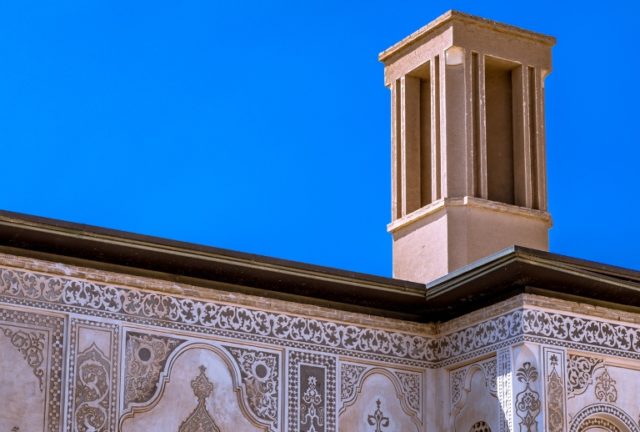
A wealthy merchant by the name of Sahdi Mehdi Borujerdis was courting a lady from a rich and respected family in Kashan, the Tabatabaeians. Since the Tabatabaei house is one of the most beautiful houses in Kashan even today, the marriage condition for Sahdi was to create a house for his future wife that would be at least as beautiful as her family’s residence. The construction lasted almost 20 years, with a vast number of craftsmen, architects, and workers involved–by some estimation, more than 150 people.
The great visionary behind the construction of the house was Usad Ali Maryam, the same architect who had built the Tabatabaei house. Other prolific artists were involved and credited with the amazing wall paintings: the Qajar-era royal painters Sani ol Molk and his nephew Kamal ol Molk. Most of the oil and watercolor paintings were inspired by the Russian and European fashion, featuring animals, flowers, arabesques, or hunting scenes. Kamal ol Molk also supervised another stunning feature of the house–the stucco-relief decorations.
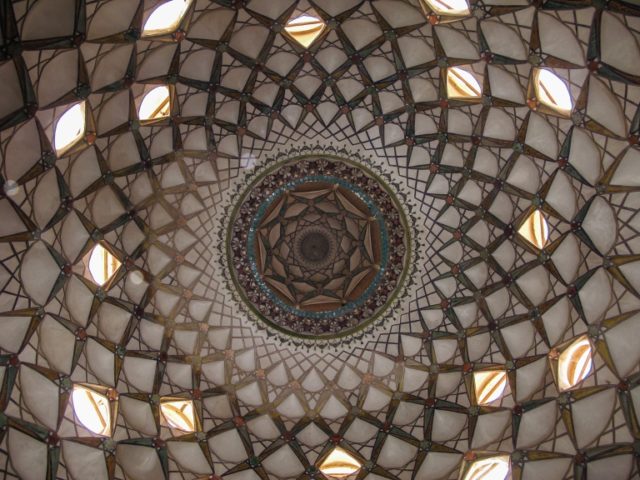
The masterful craftsmen and architects of Kashan used stucco as a cheap but functional and easily-molded material that left an impression of luxury when skillfully made. Thus, the crude and raw bricks or stone blocks were transformed from humble earthly materials to elegant and sophisticated looks. It was an old technique of the Persian masters that belonged to an era of pre-Islamic Iran.
The Borujerdis house has all the essential features of the traditional Iranian residence. First, its orientation is regulated to be facing towards or away from Mecca. Secondly, it was completely designed in the manner of desert architecture, which means in regard to climatic conditions–hot and arid summers, and very cold and dry winters. It had three entrances, two stories, and traditional separation of the Andarouni, the interior yard and quarters for private family use where woman and servants mingle, and the Biruni, the exterior public yard and quarters mainly occupied by men.
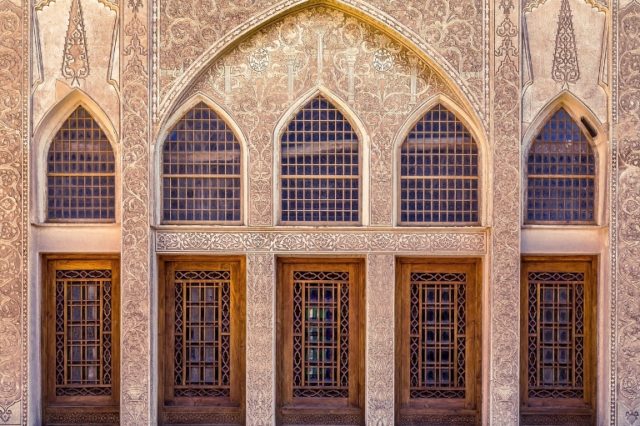
The Andarouni consists of two parts. A reception hall covered with intricate mirrors and a big courtyard in the south part and the north part, which includes a backyard and modest living room, basement, and other rooms.
The Biruni was usually very large and elaborated for the accommodation of visitors, strangers, or business associates. It has a central living room with five windows or doors that overlook the main courtyard called Panjdari, a balcony, and a winter sunroom.
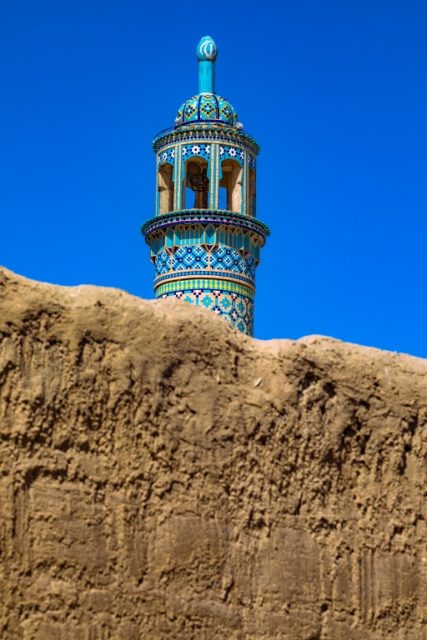
As with all houses in Persia, it had an inward-oriented design for maximum privacy, leaving the dangers or tension of the outside world out of the paradisiacal garden within. There are no outside oriented windows at all.
The rooftops have a unique appearance because of the famous 40 meters high wind towers, a special Persian feature that secures the air conditioning during the hot summers. In the middle of the building is a rectangular courtyard, usually full of wells, pools, fig trees, grapevines, and pomegranates.
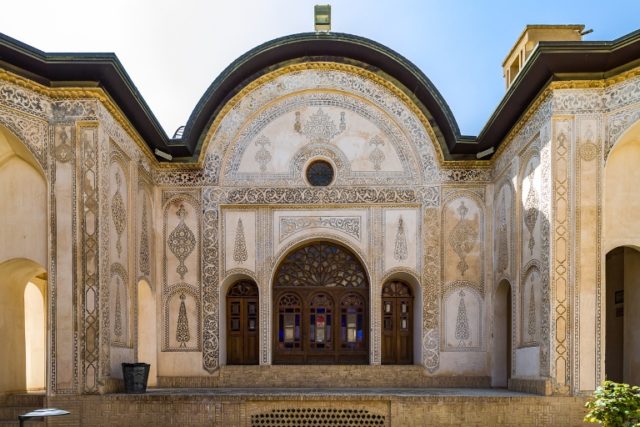
The main structure is built of bricks, but for the insulation and façade, straw and mud were used. In contrast, the interior and the decoration of the façade are made from gypsum. The inner spaces are heavily covered with mirrors and mirror mosaics, paintings, reliefs.
A minimal amount of modern restoration was done; the original structure is almost completely the same, and only the Biruni part is open to the public as a museum. In 2015, it was chosen as one of UNESCO’s top choices of popular tourist attractions. Uniquely fabled, with elaborate windows, reliefs, mirror work, a beautiful iwan, and exceptionally detailed interior and exterior ornamentation, the Borujerdis house is getting more and more attention from architecture lovers all over the world.
